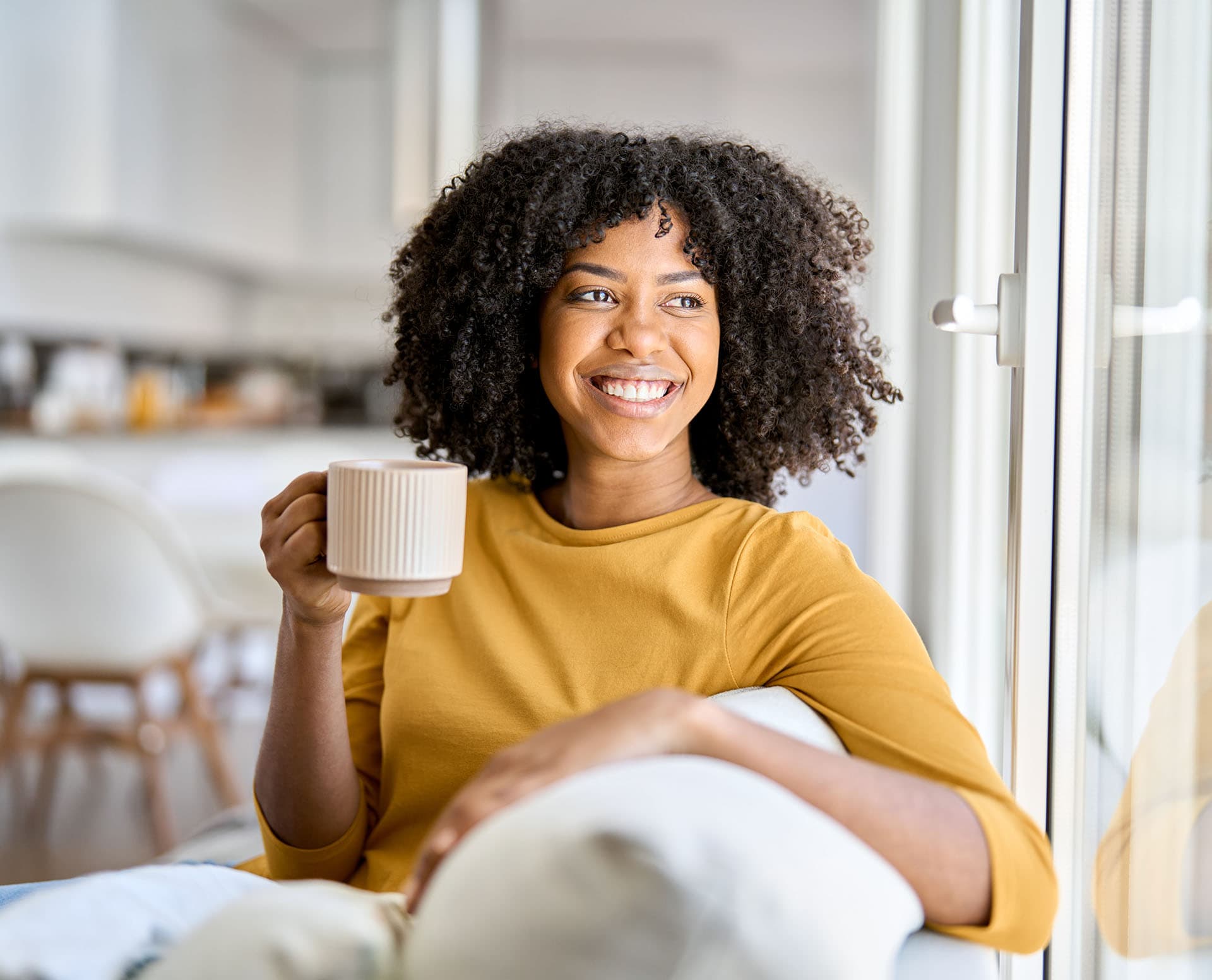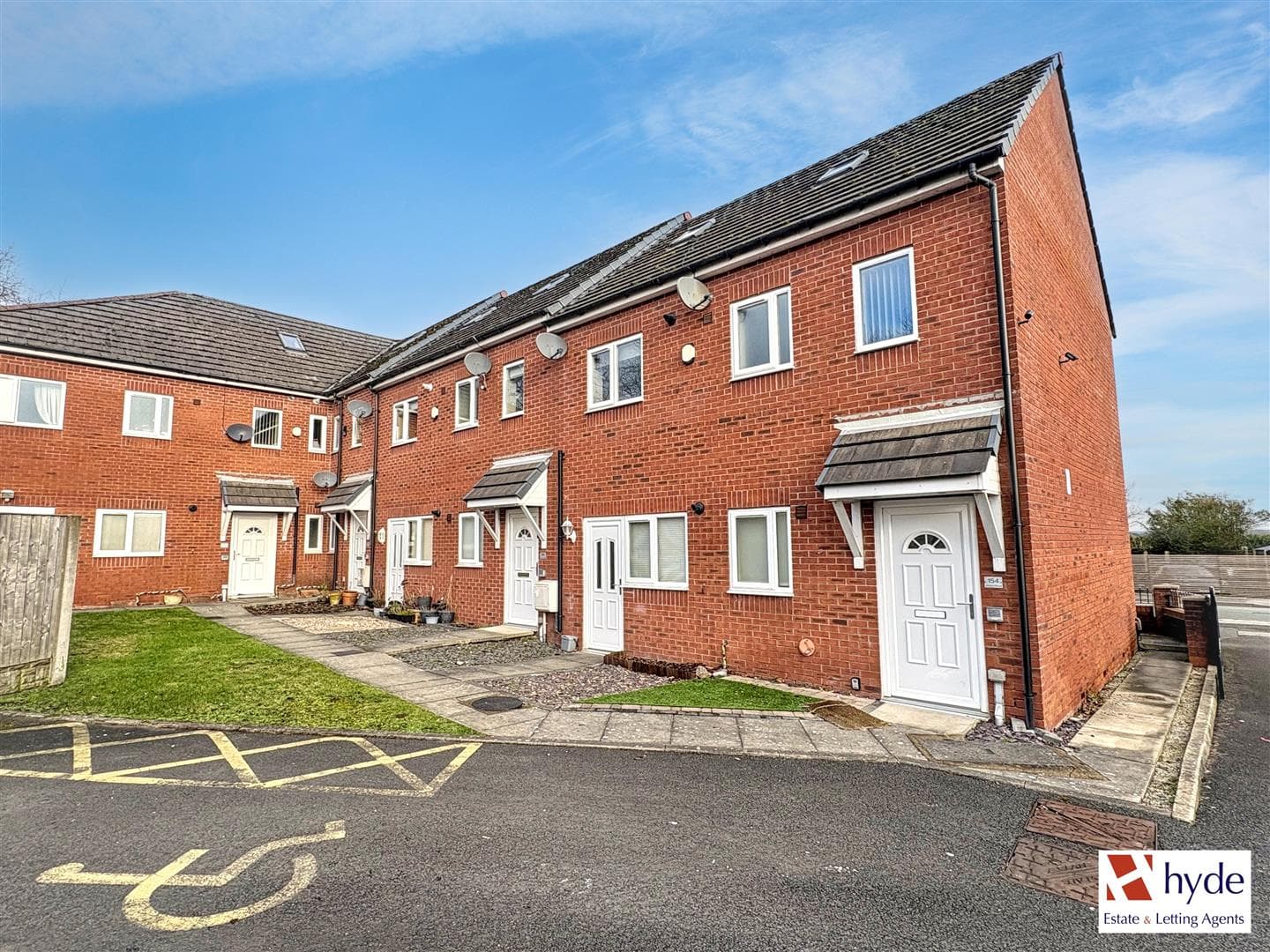Contact Office
Hyde Partners
1 St. Margarets Road
Prestwich
Manchester M25 2QB
T: 0161 773 4583
Sales: sales@hydepartners.com
Lettings: lettings@hydepartners.com

We tailor every marketing campaign to a customer’s requirements and we have access to quality marketing tools such as professional photography, video walk-throughs, drone video footage, distinctive floorplans which brings a property to life, right off of the screen.
Accommodation
This apartment features a private entrance to the rear of the building. Comprising; entry hall with laminate flooring which continues to the lounge, kitchen, and shower room. The modern kitchen offers a comprehensive range of wall and base mounted cupboards and is complimented with integral appliances to include oven, hob, extractor hood, fridge freezer, dish washer and washing machine. Both carpeted bedrooms feature ample space for a bed and bedroom furniture. Leading off the master bedroom is a subterranean garden. The shower room is fully tiled and comprises a walk in glass cubicle, WC, washbasin with under unit storage draw and vanity mirror.
Room Measurements
Lounge: 13`8" x 7`6"
Kitchen: 12`1" x 5`9"
Bedroom 1: 12`6" x 10`4"
Bedroom 2: 8`1" x 12`4"
Bathroom: 7`2" x 4`11"
Subterranean Garden
Leading off the master bedroom is a subterranean garden with faux grass and sky light.
Parking
Parking permits available with off street parking to the rear of the block.
Additional Information
Includes uPVC double glazed windows, electric heating system and fitted window blinds.
Council Tax
Bury Council, Band A.
Viewings
All viewings to be arranged via Hyde Estates and Letting Agents 0161 773 4583
