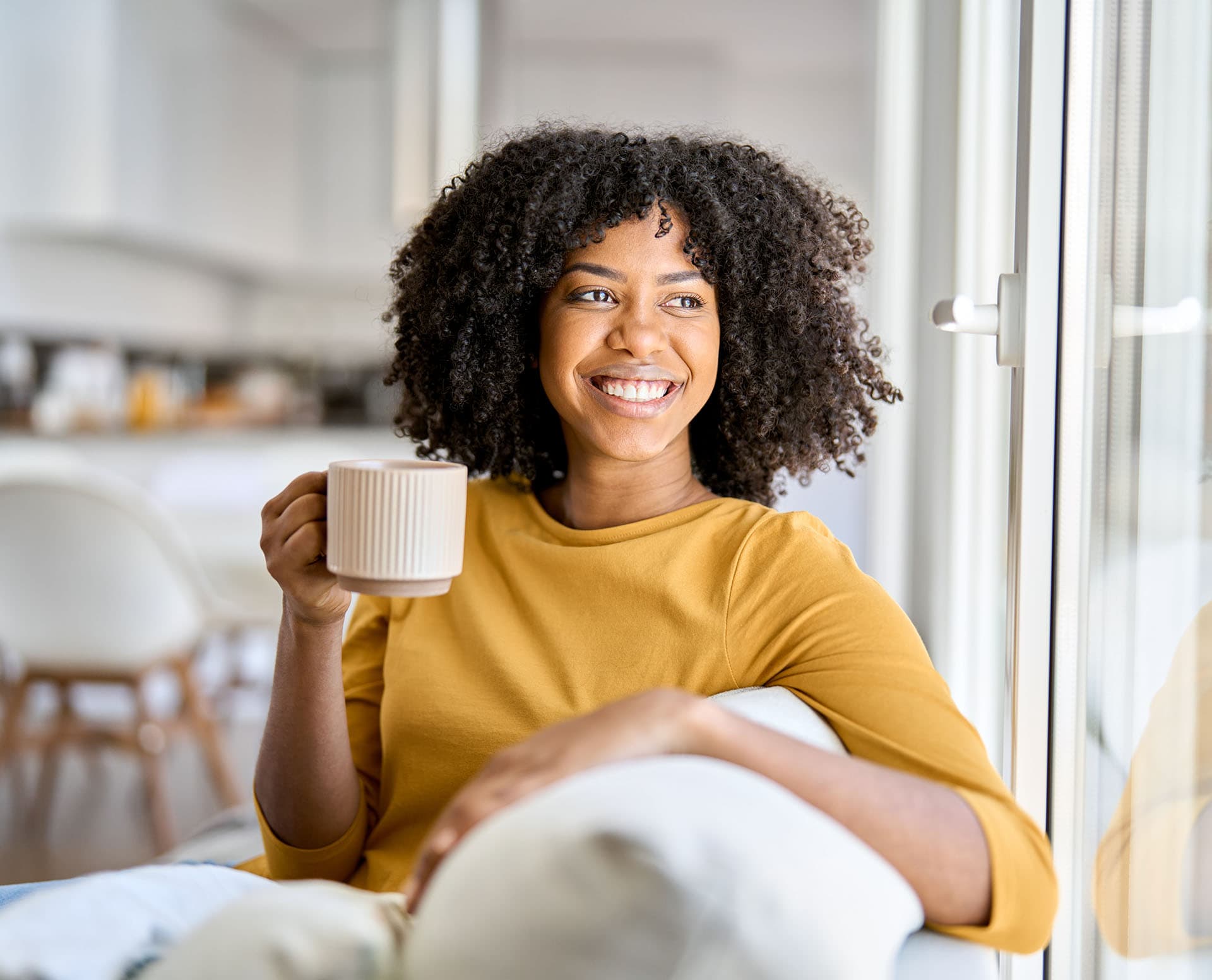Contact Office
Hyde Partners
1 St. Margarets Road
Prestwich
Manchester M25 2QB
T: 0161 773 4583
Sales: sales@hydepartners.com
Lettings: lettings@hydepartners.com

We tailor every marketing campaign to a customer’s requirements and we have access to quality marketing tools such as professional photography, video walk-throughs, drone video footage, distinctive floorplans which brings a property to life, right off of the screen.
Accommodation
Briefly comprising; vestibule entrance, living room with feature fire with a door way leading through to the dining room and modern fitted kitchen which has a range of wall and base units, including a double oven and a large ceramic hob, the work surfaces give the kitchen a prestigious feel, there is also space for an American style fridge freezer. To the first floor there are 2 double bedrooms with fitted wardrobes and a family bathroom with a shower over the bath, and a chrome tower warmer on the second floor the master bedroom is spacious and benefits from the fully tiled en-suite shower room.
Room Measurements
Lounge; 13' x 13`3"
Dining room; 13`2" x 8`2"
Kitchen; 8`11" x 6`11"
Bedroom 1: 9`1" x 16`6"
Bedroom 2: 12`10" x 10`5"
Bedroom 3: 8`11" x 12`8"
Bathroom: 7`3" x 7`6"
Rear Garden
The rear garden has a fully decked area and a shed.
Parking
There is parking directly to the front of the property
Additional information
The property has full double glazing and has just recently been refurbished throughout to a high standard in November 2025
Council tax
Bury Council, Band B.
Viewings
To be arranged via Hyde Estate & Letting Agents 0161 773 4583.
Disclaimer
The information and images provided in this property advertisement are intended for guidance purposes only. While we make every effort to ensure the accuracy of the details, we strongly recommend that interested parties view the property in person to confirm the property’s condition and suitability for their specific requirements.