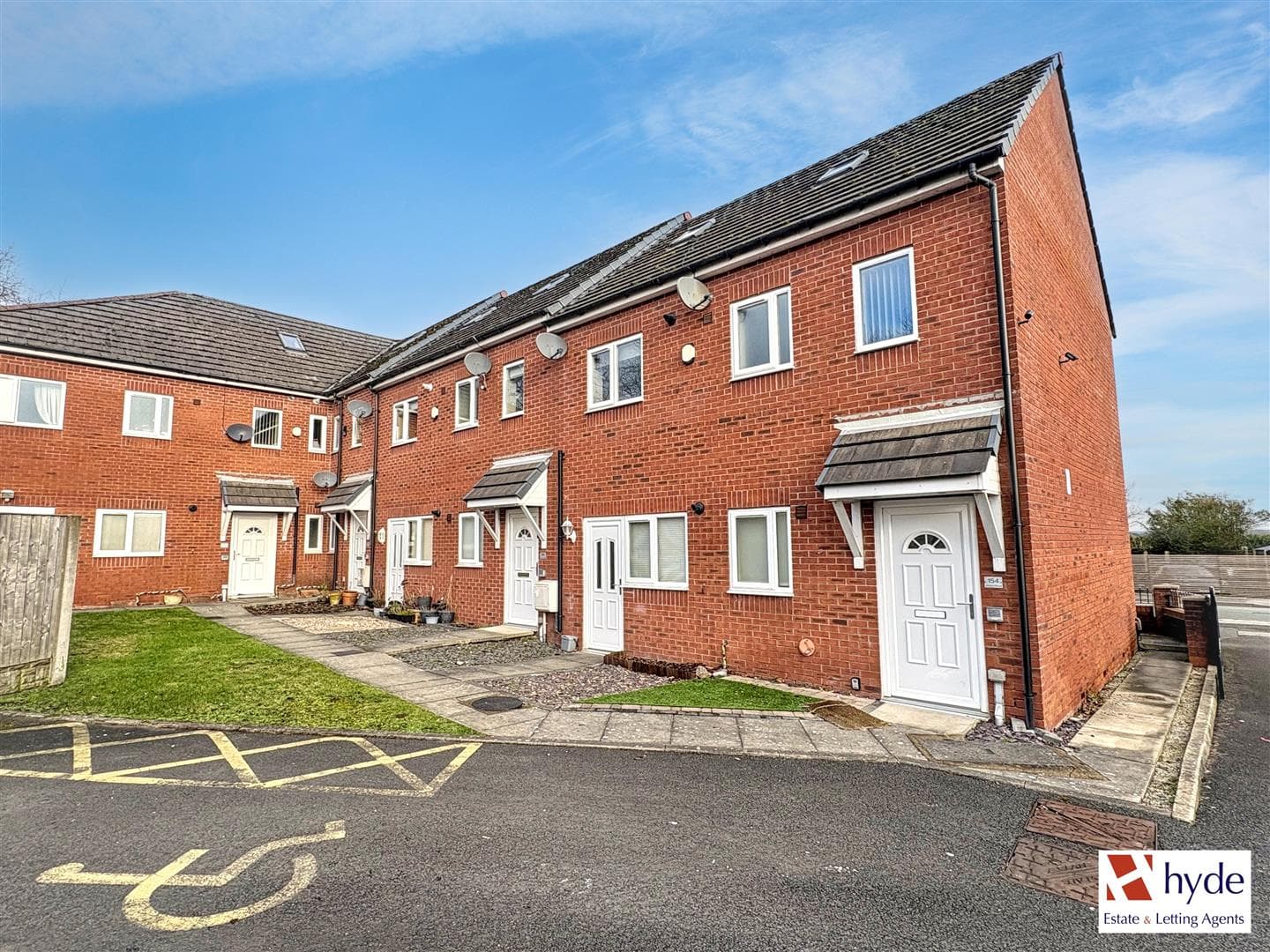Contact Office
Hyde Partners
1 St. Margarets Road
Prestwich
Manchester M25 2QB
T: 0161 773 4583
Sales: sales@hydepartners.com
Lettings: lettings@hydepartners.com

We tailor every marketing campaign to a customer’s requirements and we have access to quality marketing tools such as professional photography, video walk-throughs, drone video footage, distinctive floorplans which brings a property to life, right off of the screen.
Accommodation
The spacious living accommodation comprises; entrance hall with storage cupboard and an open plan living room with a Juliet balcony. The modern kitchen provides a range of gloss fronted wall and base mounted units with inset 1.5 stainless steel sink unit and contrasting work surfaces. Integral electric fan assisted oven, gas hob and extractor with space for a freestanding fridge freezer and plumbing for a washing machine. There are two carpeted bedrooms and a tiled three piece bathroom suite with an over bath combi powered shower, glass shower screen, low level WC and washbasin on a pedestal base.
Room Measurements
Living room: 14`3" x 14`5"
Kitchen: 8`3" x 8`
Bedroom 1: 14`10" x 9`5"
Bedroom 2: 10`6" x 8`2"
Bathroom: 7`5" x 5`9"
Gardens
Tended communal gardens with ample residents parking.
Additional Information
The apartment benefits; uPVC double glazed windows and gas central heating together with a secure door entry phone system. Redecorated throughout and new window blinds installed (June 2025).
Council Tax
Bolton Council, Band B.
Viewings
All viewings to be arranged via Hyde Estate and Letting Agents 0161 773 4583
