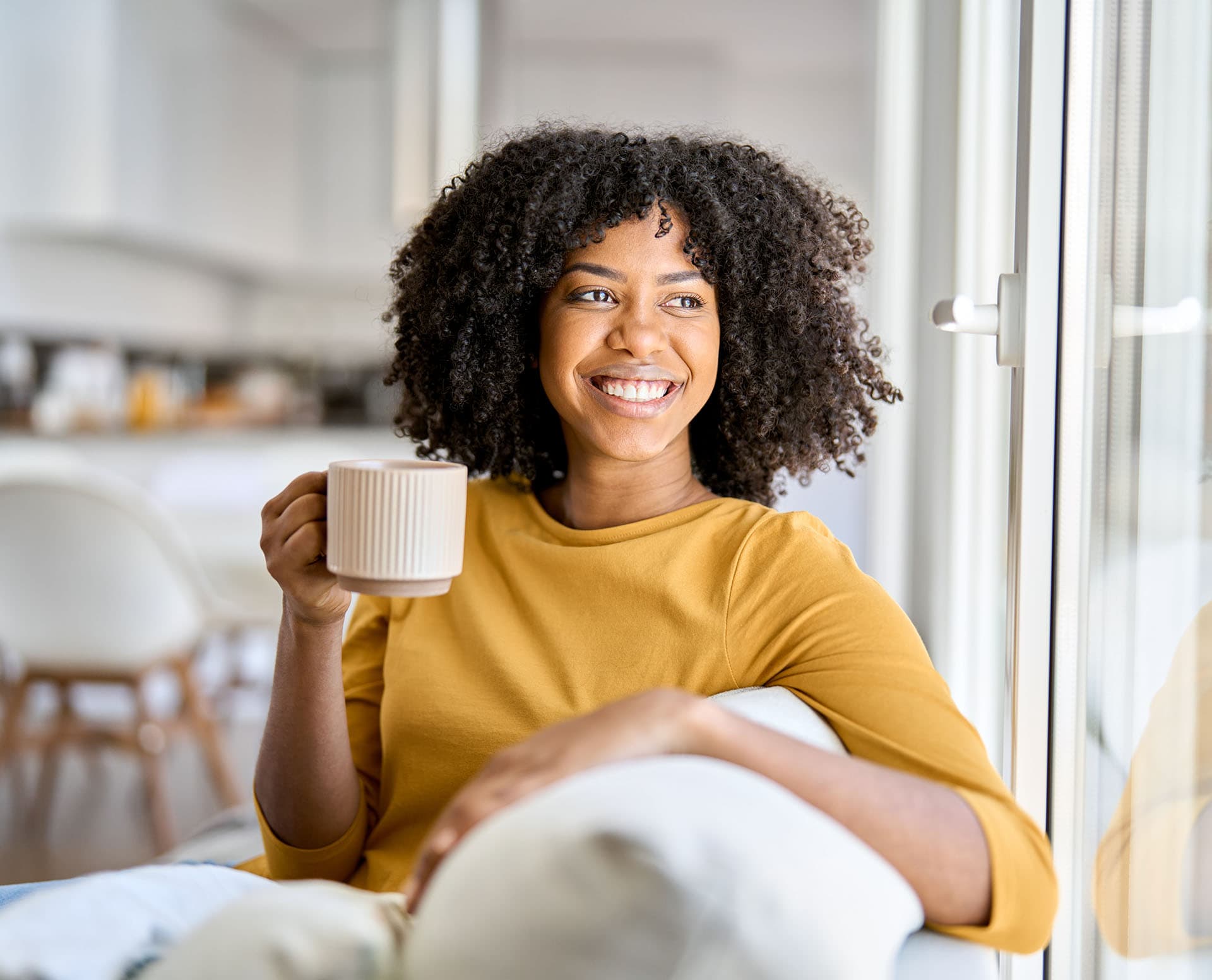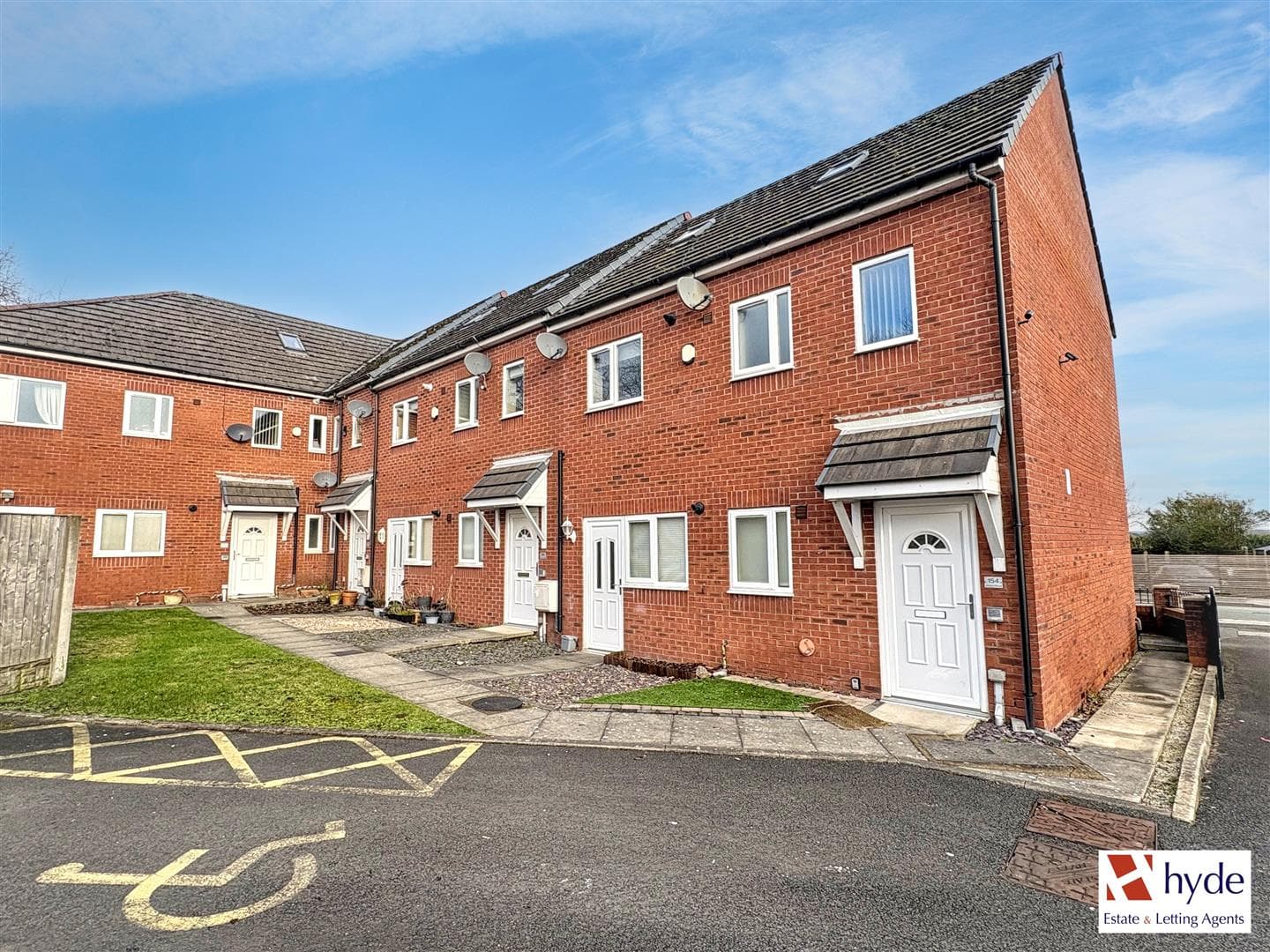Contact Office
Hyde Partners
1 St. Margarets Road
Prestwich
Manchester M25 2QB
T: 0161 773 4583
Sales: sales@hydepartners.com
Lettings: lettings@hydepartners.com

We tailor every marketing campaign to a customer’s requirements and we have access to quality marketing tools such as professional photography, video walk-throughs, drone video footage, distinctive floorplans which brings a property to life, right off of the screen.
Accommodation
Briefly comprising; communal entrance with intercom access, entrance hall with boiler cupboard providing access to all rooms. A well-proportioned, dual aspect living room able to accommodate both lounge and dining furniture, fully opens to the kitchen which is fitted with a collection of wall and base units, tiled splash backs, contrasting worksurfaces, and inset 1.5 stainless steel sink unit. Integral electric oven, four ring hob and extractor hood with space for freestanding fridge freezer, dishwasher and washing machine. Two double bedrooms. Bathroom fitted with a white suite of wc, washbasin and bath with overhead shower attachment. Complete with tiled splash backs, extractor fan, heated chrome towel rail and vinyl floor covering.
Room Measurements
Living room: 15’ x 12’
Kitchen: 12’ x 6’3’’
Bedroom 1: 13’6’’ x 9’ at extremes.
Bedroom 2: 11’6’’ x 6’8’’
Bathroom: 9’2’’ x 6’
Parking
Ample unallocated parking.
Communal Gardens
Tended communal gardens surround the block.
Additional Information
The property is serviced by wall mounted electric heaters and has uPVC double glazed windows throughout. Redecoration of all walls was completed in October ’24.
Council Tax
Bury Council, Band A.
Viewings
All viewings to be arranged via Hyde Estate and Letting Agents 0161 773 4583.
