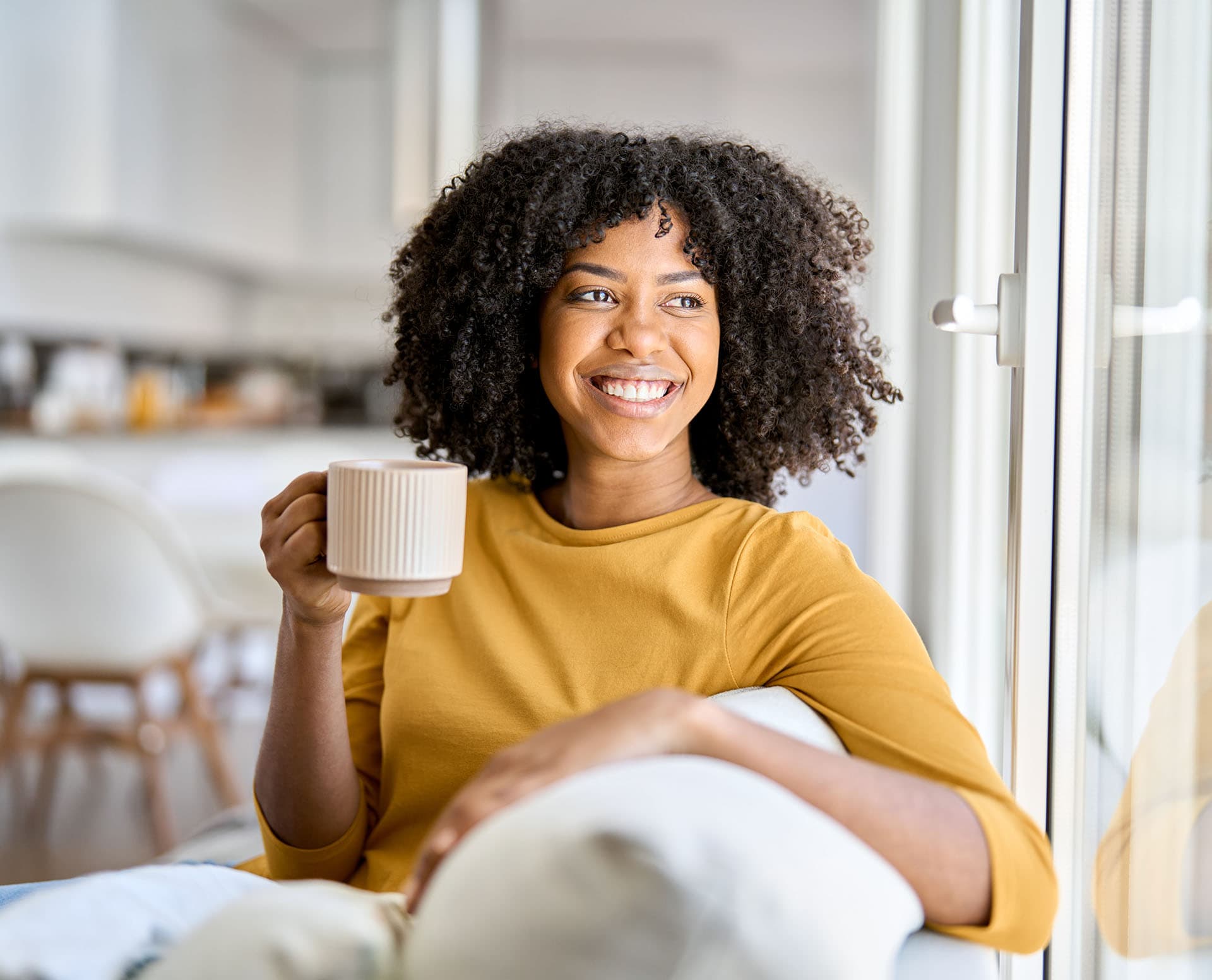Contact Office
Hyde Partners
1 St. Margarets Road
Prestwich
Manchester M25 2QB
T: 0161 773 4583
Sales: sales@hydepartners.com
Lettings: lettings@hydepartners.com

We tailor every marketing campaign to a customer’s requirements and we have access to quality marketing tools such as professional photography, video walk-throughs, drone video footage, distinctive floorplans which brings a property to life, right off of the screen.
Accommodation
Briefly comprising; entrance with stairs to the first floor landing which provides access to all rooms. Spacious front facing living room with laminate flooring, door to the kitchen which is fitted with a range of wall and base units, contrasting worktops and tiled splashbacks. Inset stainless steel sink unit with mixer tap and integral electric oven with four ring hob and extractor hood. Ample space for white goods and uPVC door to the balcony. Two double bedrooms both feature fitted furniture, with the larger front facing room including a walk in storage cupboard. Three piece bathroom suite of; wc, washbasin with storage beneath and bath with overhead shower, complete with tiled floor and splashbacks, frosted window and extractor fan.
Room Measurements
Living Room: 14'3" x 11'3"
Kitchen: 8'6" x 8'6"
Bedroom 1: 10'11" x 10'5"
Bedroom 2: 11'7" x 8'5"
Bathroom: 8'5" x 5'5"
Gardens
Communal front lawn, private rear garden and first floor balcony accessed from the kitchen.
Additional Information
Benefits wall mounted electric heaters and single glazed uPVC windows.
Council Tax
Salford Council, Band A.
Viewings
To be arranged via Hyde Estate & Letting Agents 0161 773 4583.
Virtual Tour Disclaimer
Please note that the virtual tour is for guidance purposes only.