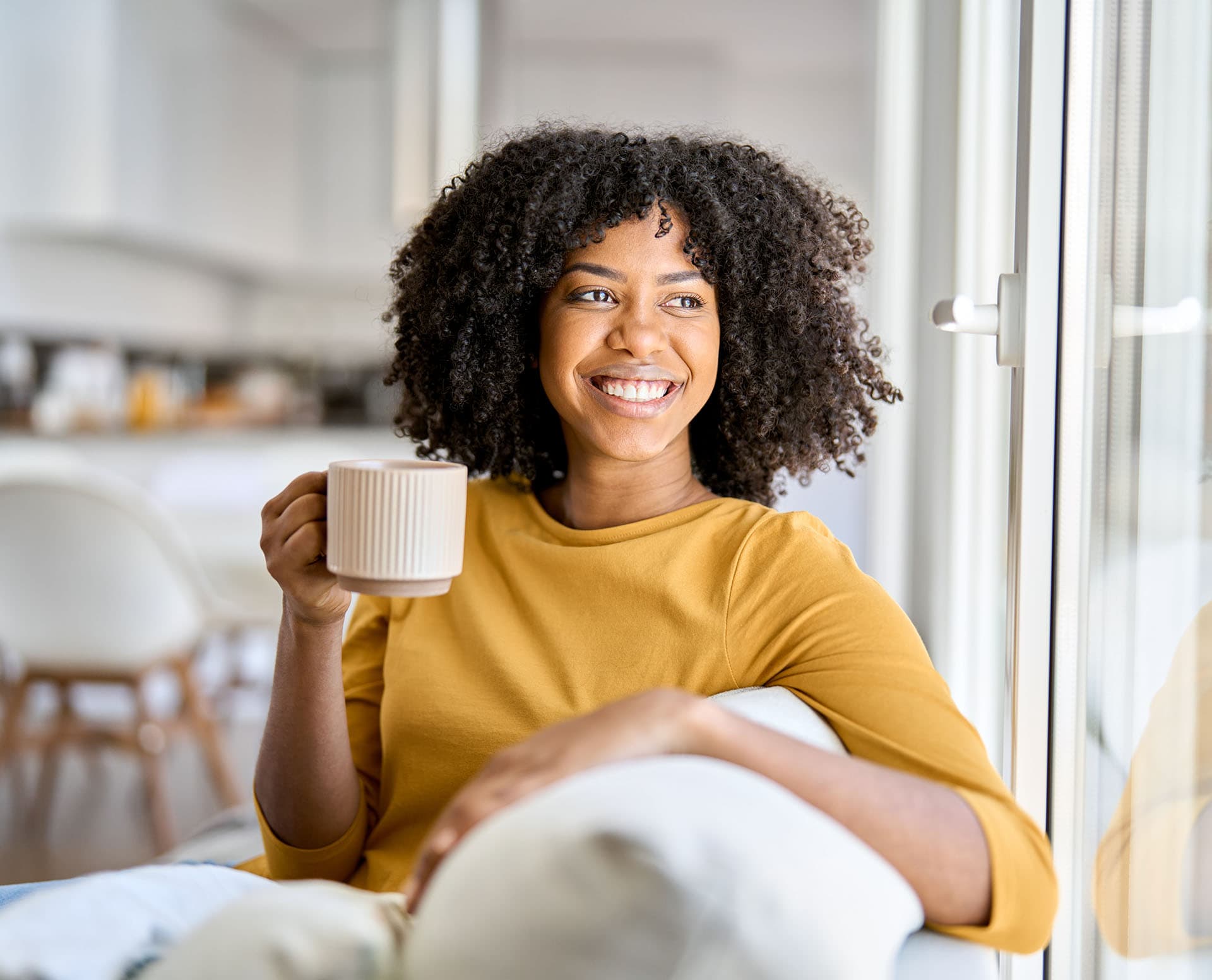Contact Office
Hyde Partners
1 St. Margarets Road
Prestwich
Manchester M25 2QB
T: 0161 773 4583
Sales: sales@hydepartners.com
Lettings: lettings@hydepartners.com

We tailor every marketing campaign to a customer’s requirements and we have access to quality marketing tools such as professional photography, video walk-throughs, drone video footage, distinctive floorplans which brings a property to life, right off of the screen.
Accommodation
Access via a communal entrance servicing two apartments. Stairs to the first floor. From the apartment entrance is a long hallway with multiple storage areas opening to all rooms. The open plan living room/kitchen features laminate flooring and multiple windows bringing in ample natural light with space for both lounge and dining furniture. The kitchen comprises both wall and base gloss fronted units with contrasting worksurfaces and tiled splashbacks, inset sink unit with mixer tap and integral electric oven with four ring hob and extractor. Space for a freestanding fridge freezer and plumbing for a washing machine. The main bedroom is a spacious double room with the smaller second bedroom being a single room, ideal for a home office. Shower room features a three piece suite of wc, washbasin and shower cubicle with electric shower. Tiled splashbacks and vinyl flooring.
Room Measurements
Living area: 20' x 13'1"
Bedroom 1: 19'4" x 10'1" at extremes
Bedrooms 2: 9'8" x 7'2"
Shower Room: 6' x 5'7"
Additional Information
The property has been redecorated throughout and benefits from new carpets, window blinds and new energy efficient electric heaters. UPVC double glazed with Velux windows to both bedrooms. Please note access is to the rear of the property via a communal entrance servicing two apartments.
Council Tax
Bury Council, Band A.
Viewing
To be arranged via Hyde Estate & Letting Agents 0161 773 4583