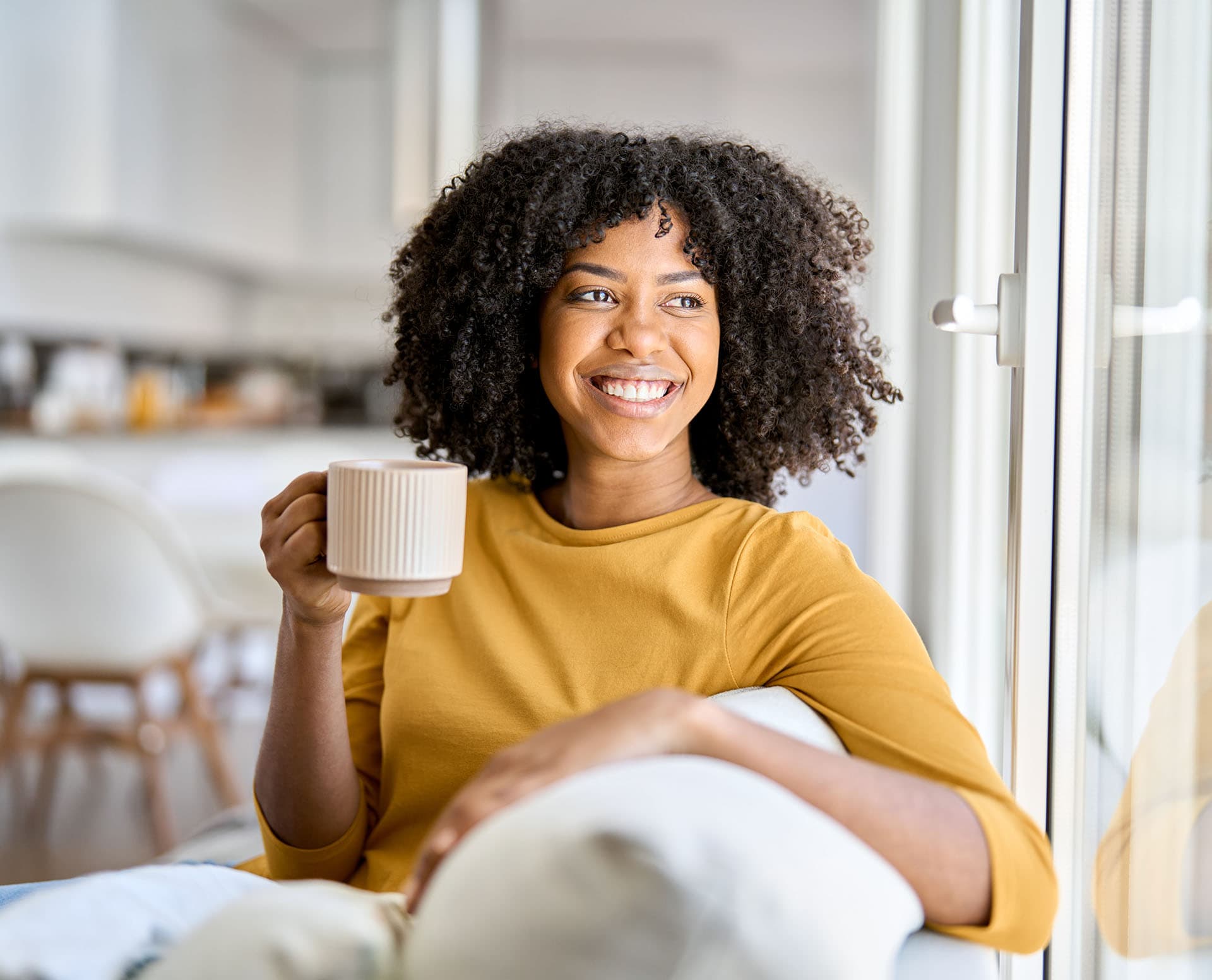Contact Office
Hyde Partners
1 St. Margarets Road
Prestwich
Manchester M25 2QB
T: 0161 773 4583
Sales: sales@hydepartners.com
Lettings: lettings@hydepartners.com

We tailor every marketing campaign to a customer’s requirements and we have access to quality marketing tools such as professional photography, video walk-throughs, drone video footage, distinctive floorplans which brings a property to life, right off of the screen.
Accommodation
Comprises; ground floor entrance hall, living room with bay window and feature fire surround. Eat in kitchen with wall and base units, contrasting work surfaces, tiled splash backs and integral 4 ring gas hob, oven and grill. Plumbing for a washing machine, space for a fridge freezer and dining suite. The main bathroom is fully tiled with white suite of bath and washbasin with seperate matching WC. From the second floor landing is the bay fronted main bedroom with fitted storage and second double bedroom with en-suite wc.
Room Measurements
Lounge: 18'3" x 14'8" at extremes
Kitchen diner: 14'1" x 12'
Bathroom: 7'2" x 5'3"
Bedroom 1: 18'10" x 15'8" at extremes
Bedroom 2: 14'4" x 10'11" at extremes
Parking
Off steet parking for two cars to the rear.
Additional Information
The property is serviced by a newly fitted combi boiler and uPVC double glazed windows. Benefits door entry phone and has been redecorated throughout with new flooring installed in April 2025.
Council Tax
Bury Council, Band TBC.
Viewings
All viewings to be arranged via Hyde Estates and Letting Agents 0161 773 4583