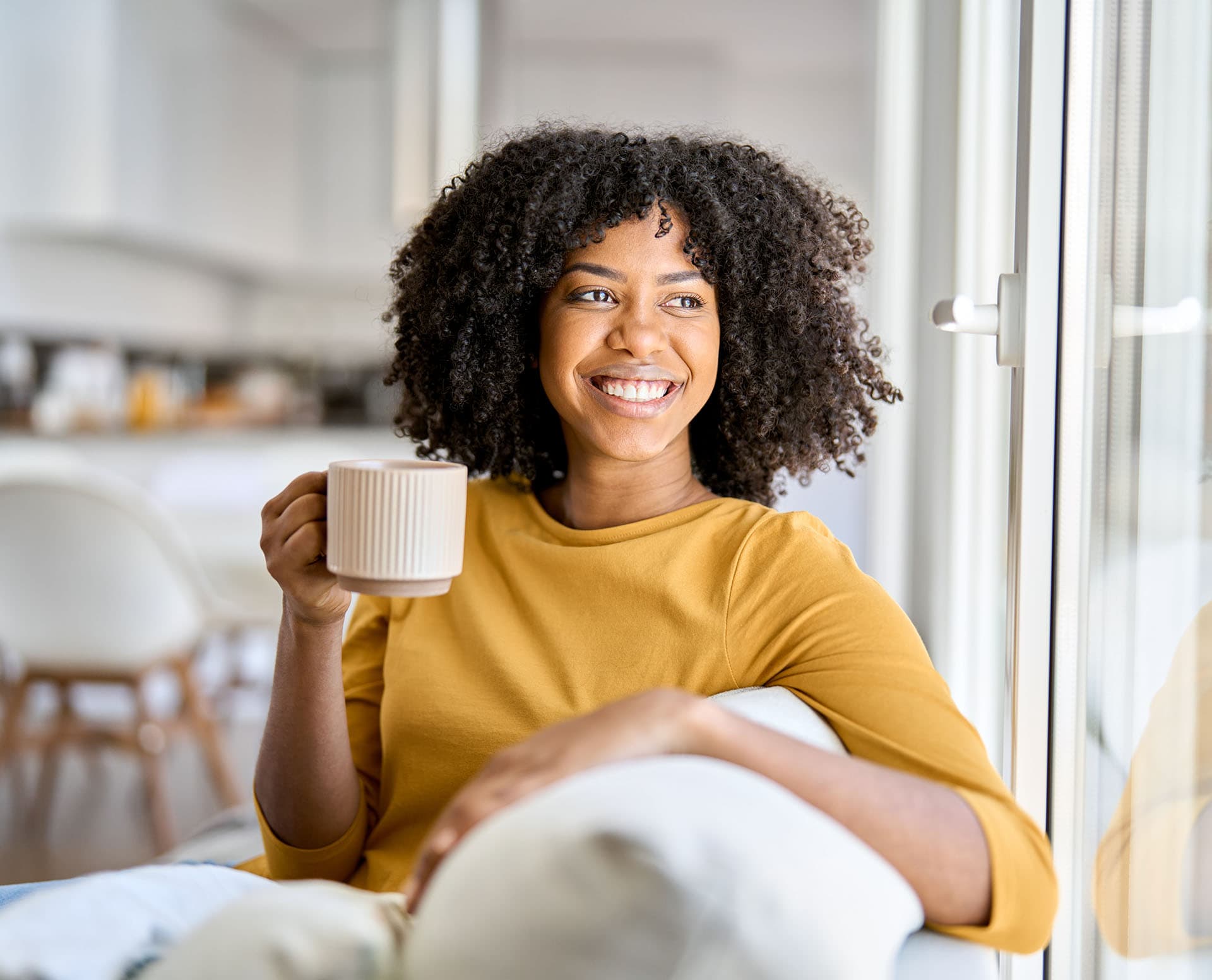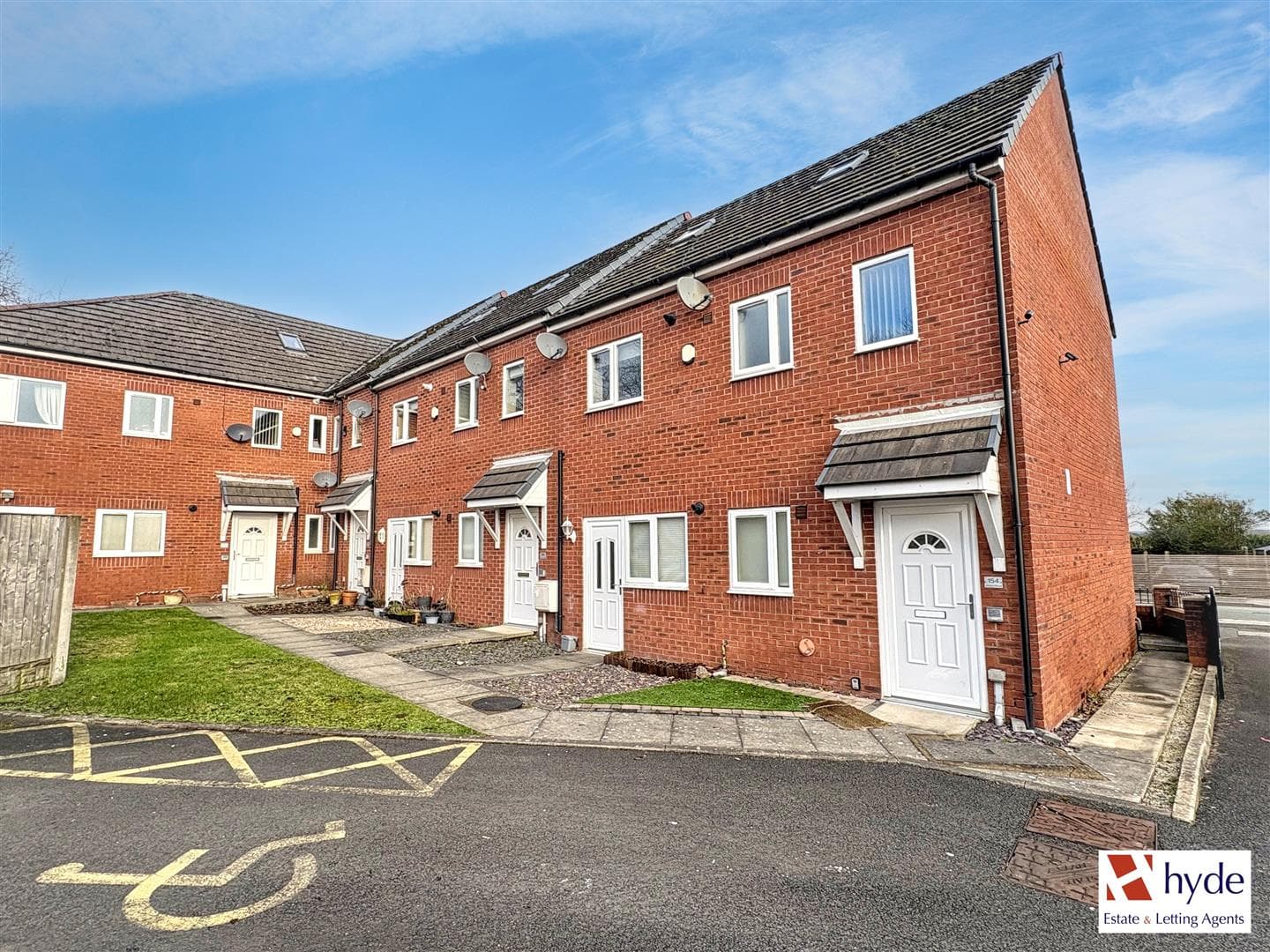Contact Office
Hyde Partners
1 St. Margarets Road
Prestwich
Manchester M25 2QB
T: 0161 773 4583
Sales: sales@hydepartners.com
Lettings: lettings@hydepartners.com

We tailor every marketing campaign to a customer’s requirements and we have access to quality marketing tools such as professional photography, video walk-throughs, drone video footage, distinctive floorplans which brings a property to life, right off of the screen.
Accommodation
Briefly comprises; entrance hall with storage cupboard and spacious open plan living room with Juliet balcony. The fitted kitchen benefits an integral cooker with space for a fridge freezer and plumbing for a washing machine. Located off the entrance hall are two double bedrooms together with a white three piece bathroom suite that features tiled splashbacks and over bath shower.
Room Measurements
Living room: 20`11" x 8`9"
Kitchen: 10`6" x 5`1"
Bedroom 1: 13`9" x 9`
Bedroom 2: 10`6` x 10`5"
Bathroom: 7`6" x 6`7"
Additional Information
Offered with uPVC double glazed windows, gas central heating and security door phone entry system.
Council Tax
Bolton Council, Band A.
Viewings
To be arranged via Hyde Estate & Letting Agents 0161 773 4583.
