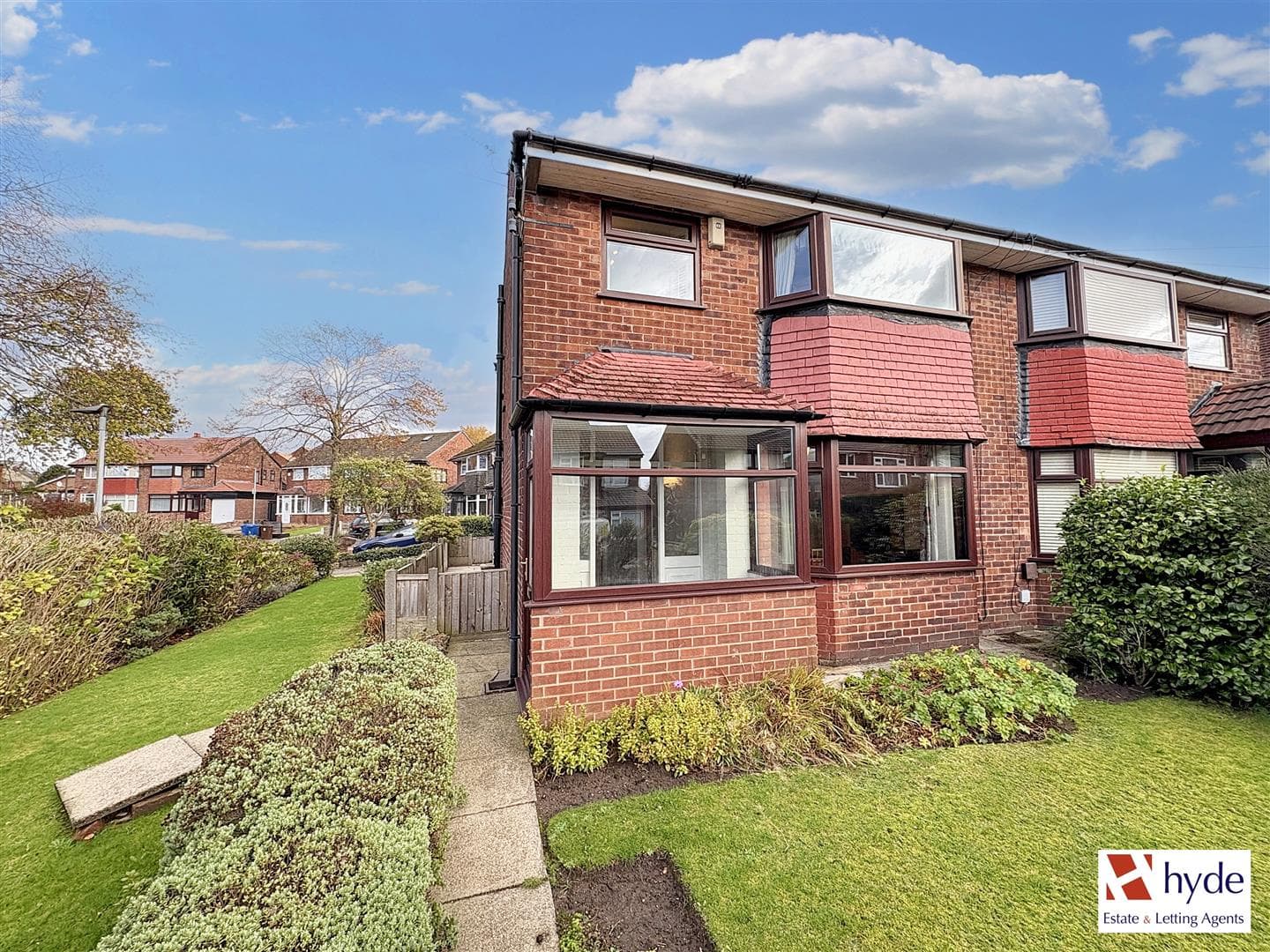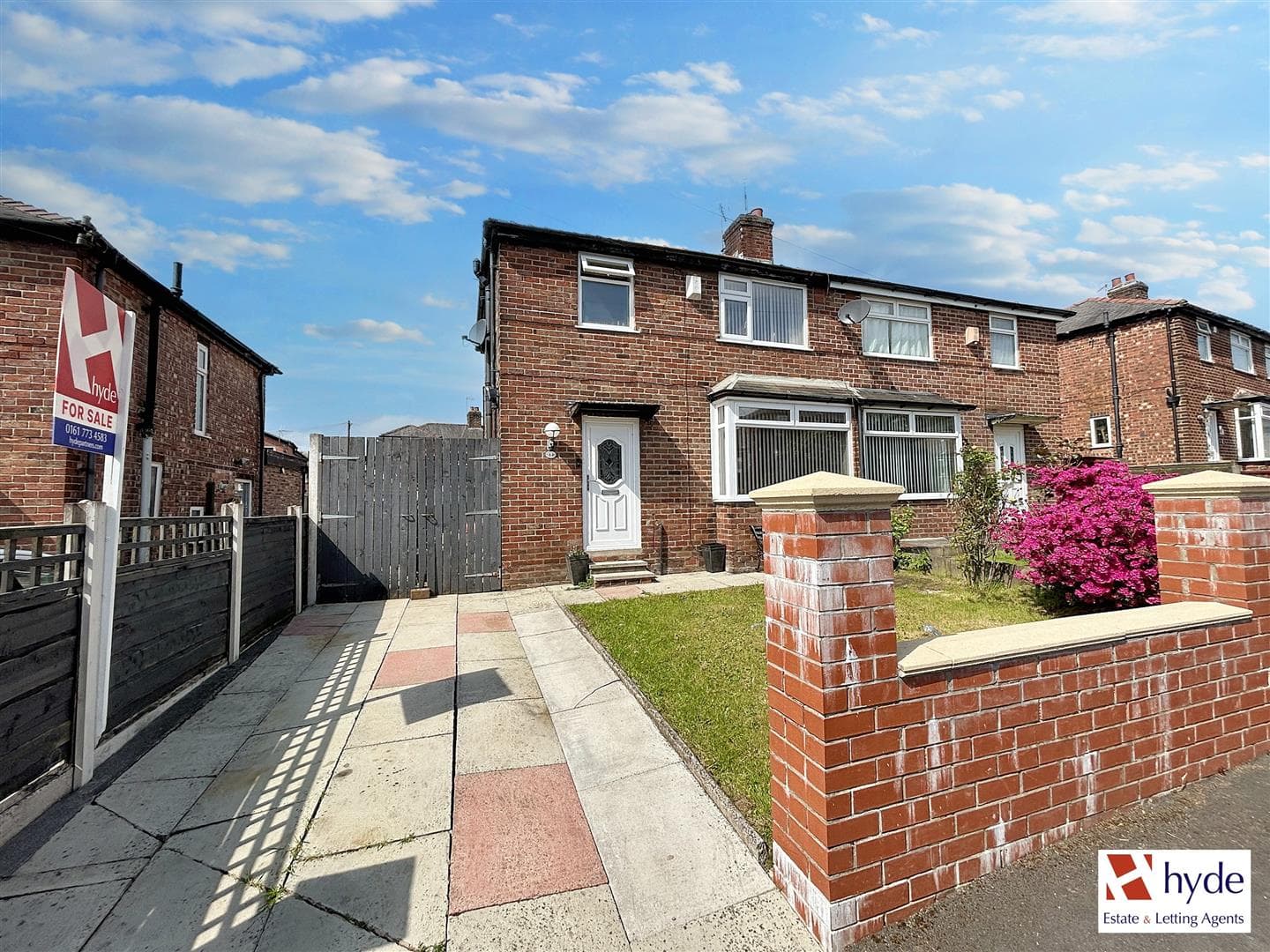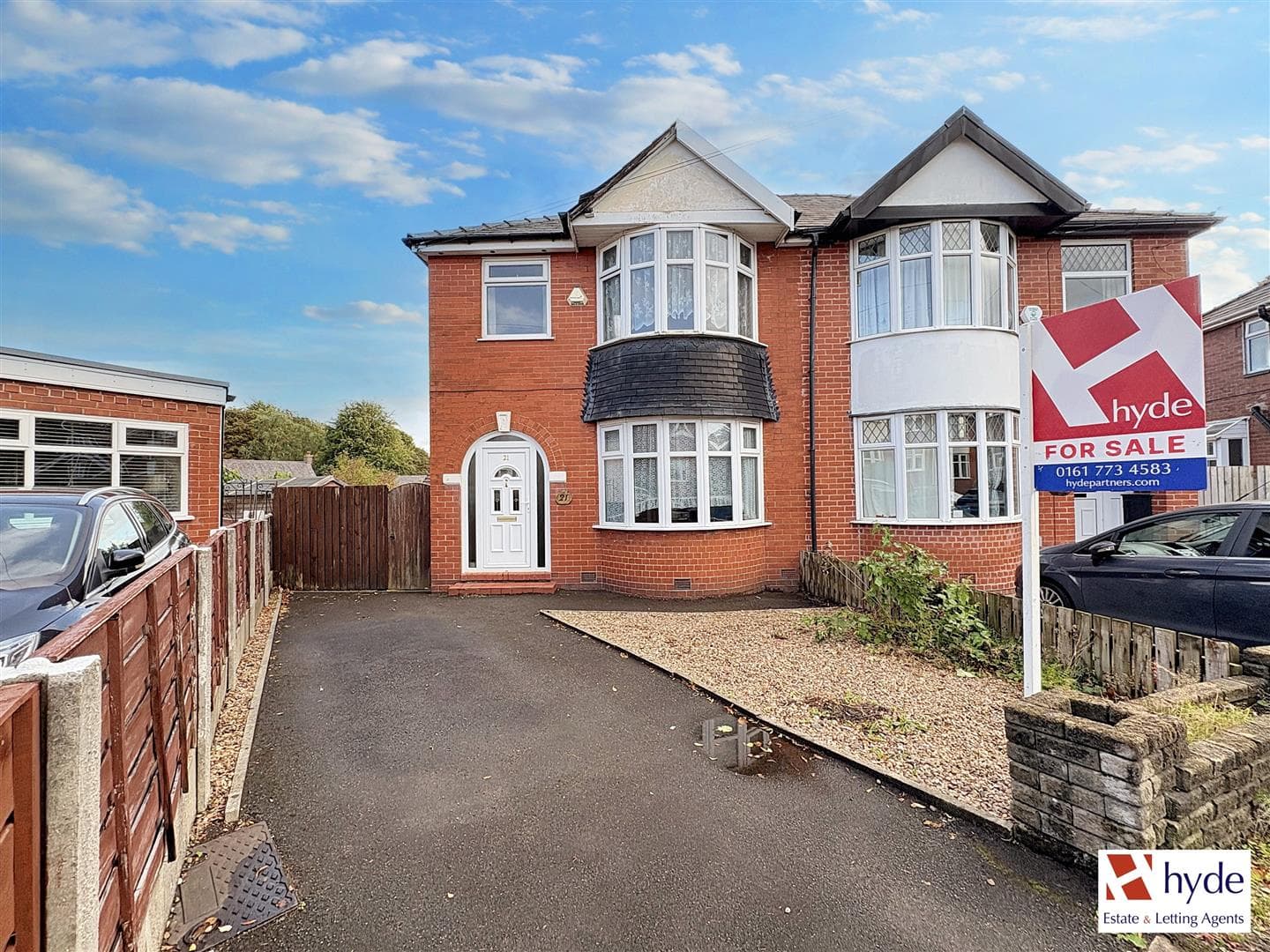Contact Office
Hyde Partners
1 St. Margarets Road
Prestwich
Manchester M25 2QB
T: 0161 773 4583
Sales: sales@hydepartners.com
Lettings: lettings@hydepartners.com

We tailor every marketing campaign to a customer’s requirements and we have access to quality marketing tools such as professional photography, video walk-throughs, drone video footage, distinctive floorplans which brings a property to life, right off of the screen.
Ground Floor
Entrance hall with stairs to the first floor, dual aspect thru’ living room with laminate flooring, feature fireplace and electric fire. French doors open to the conservatory that accesses the rear garden via a further set of French doors. Separate front facing dining area opening to the kitchen which is fitted with a collection of wall and base units, contrasting worktops and tiled splashbacks. Inset sink unit with mixer tap and integral electric oven with four ring gas hob and extractor hood. Space for freestanding fridge/freezer and dishwasher. Door to guest wc with combined wc and sink, space for washing machine and separate condensing dryer.
First Floor
Landing provides access to all rooms and benefits from rear facing window and boiler/storage cupboard. The two front facing double bedrooms both have ample space for freestanding bedroom furniture and a recess above the stairs which offers built in storage/wardrobe space. The single third bedroom overlooks the rear garden. The family bathroom includes a modern three-piece suite of; bath, vanity unit and separate shower cubicle. Tiled splashbacks, heated chrome towel rail and frosted window. Separate wc to match with frosted window.
Room Measurements
Entrance Porch: 7'10" x 2'11"
Hallway
Living Room: 19’ x 12’1”
Conservatory: 7’8” x 6’8”
Dining Room: 9’6” x 8’11”
Kitchen: 8’11” x 8’8”
Guest WC
Bedroom 1: 11’11” x 11’1” plus door recess
Bedroom 2: 12’9” x 8’8" at extremes
Bedroom 3: 8’6” x 7’3”
Bathroom: 8’2” x 5’7”
Separate WC
Gardens
The front garden has hedged borders and a front lawn. Gated side access to the rear garden, which is well proportioned and benefits from a paved patio and raised lawn.
Additional Information
The property is serviced by a wall mounted condensing boiler and has uPVC double glazed windows throughout.
Tenure
We understand from the vendor that the property is FREEHOLD.
Council Tax
Bury Council, Band B.
Fixtures & Fittings
Carpets, curtains, and light fittings available by negotiation. We have not tested any appliances or electrical items.
Viewings
All viewings to be arranged via Hyde Estates and Letting Agents 0161 773 4583


