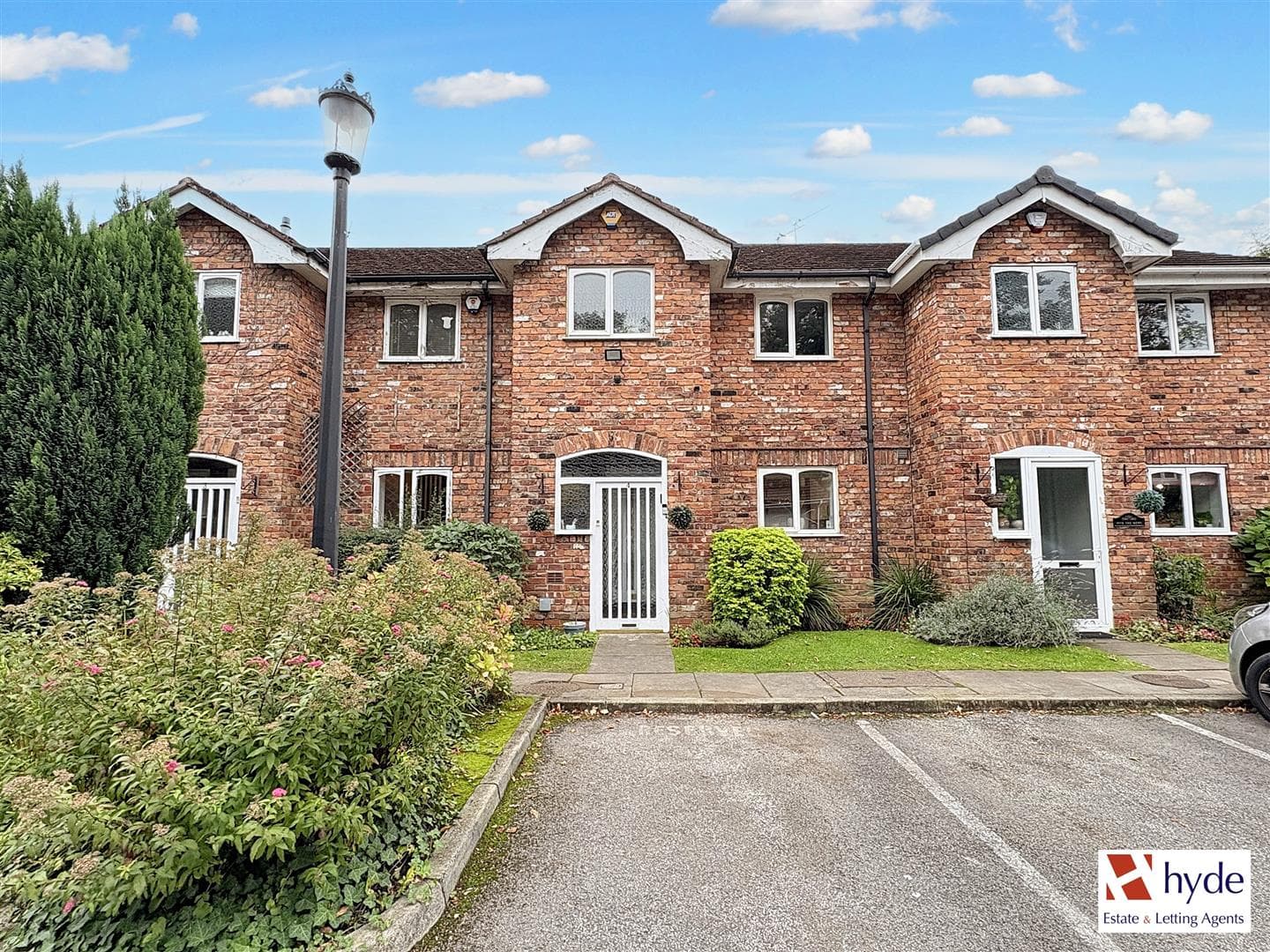Contact Office
Hyde Partners
1 St. Margarets Road
Prestwich
Manchester M25 2QB
T: 0161 773 4583
Sales: sales@hydepartners.com
Lettings: lettings@hydepartners.com

We tailor every marketing campaign to a customer’s requirements and we have access to quality marketing tools such as professional photography, video walk-throughs, drone video footage, distinctive floorplans which brings a property to life, right off of the screen.
Accommodation
Comprising; entrance hall with stairs to the first floor and understairs storage cupboard. Original wooden flooring continues from the hallway through to the dining room having ample space for a family sized dining suite, fully opens to the kitchen and provides access via French doors to the rear garden. Fabulous, bay fronted lounge with wood burning stove. The kitchen is fitted with gloss fronted wall and base units with contrasting hardwood countertop, inset stainless steel sink unit, tiled splashbacks and flooring. Integral dishwasher and extractor hood with space for a freestanding cooker and fridge/freezer. The ground floor bathroom is fitted with a modern white suite of; wc, washbasin and bath with shower attachment. Frosted window, tiled flooring and splashbacks. From the first floor landing are three bedrooms; two generous double bedrooms with the front facing room having a feature fireplace and a spacious single room with built in storage. Fitted with a contemporary white suite of; wc, washbasin and bath with overhead shower the family bathroom includes built in storage, tiled splashbacks, a frosted window and heated chrome towel rail.
Room Measurements
Entrance hall
Lounge: 13’5” x 12’6” measured into bay window
Dining room: 13’7” x 12’10”
Kitchen: 11’8” x 7’5”
Ground floor bathroom: 9’7” x 5’3”
Bedroom 1: 12’10" x 12’2” at extremes
Bedroom 2: 12’7” x 11’
Bedroom 3: 9’1” x 7’2”
Bathroom: 7’ x 5’4”
Garage
Brick built with frosted uPVC window, electrical power, plumbing for a washing machine and an up and over garage door accessible from the back of the property. Ideal for additional storage.
Gardens
To the rear of the property is a private, enclosed rear garden with artificial grass, paving and a decked terrace ideal for outside dining and enjoying the summer months. Gated, low maintenance garden front garden.
Additional Information
The property is serviced by a wall mounted combi boiler and has uPVC double glazed windows throughout. The loft is predominantly boarded and accessed via a drop down ladder. A new front door was fitted in 2021 along with French doors to the rear. New windows installed to the front elevation in 2023.
Tenure
We understand from the vendor that the property is Leasehold subject to a 999 year lease which commenced in 1914.
Council Tax
Bury Council, Band B.
Fixtures & Fittings
Carpets, curtains, and light fittings available by negotiation. We have not tested any appliances or electrical items.
Viewings
All viewings to be arranged via Hyde Estates and Letting Agents 0161 773 4583.
