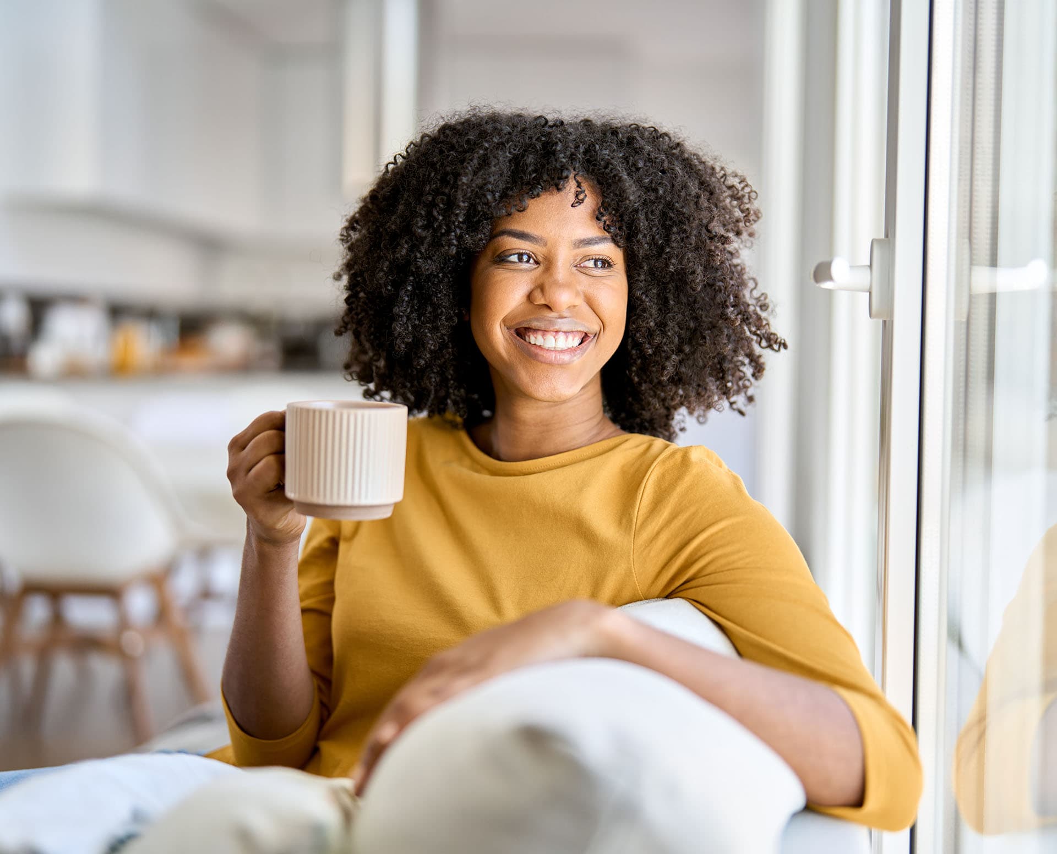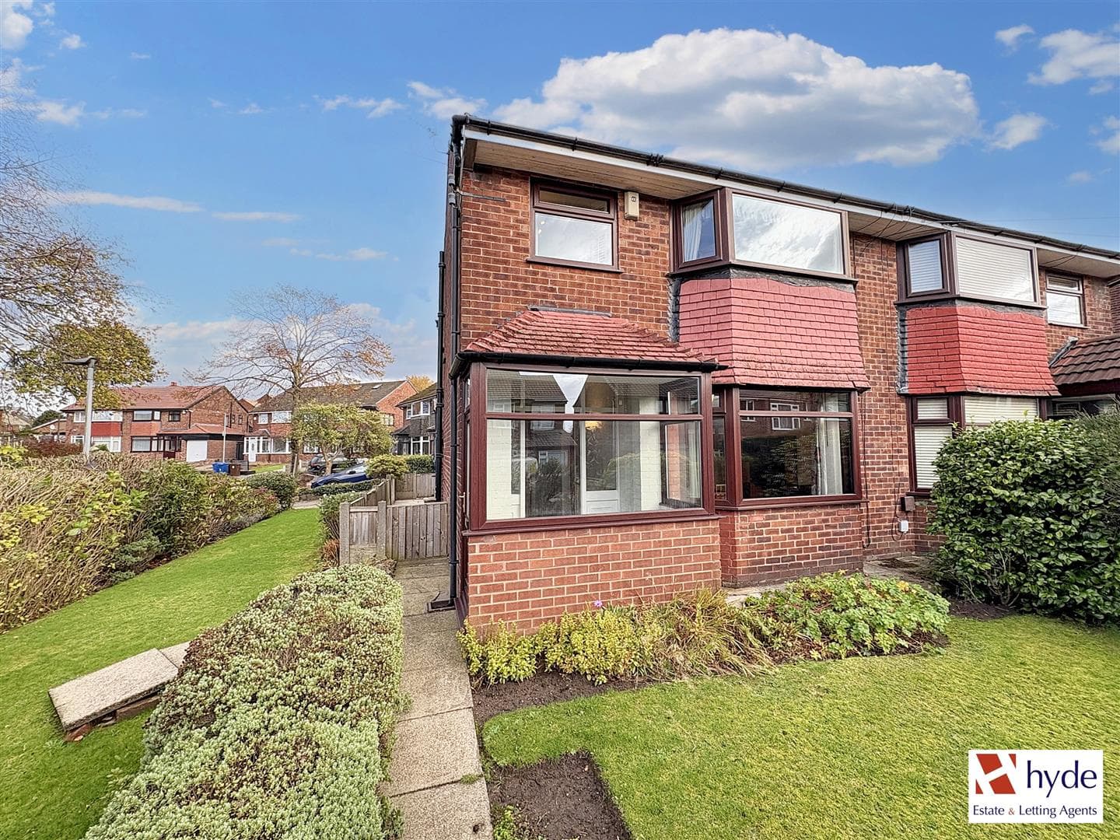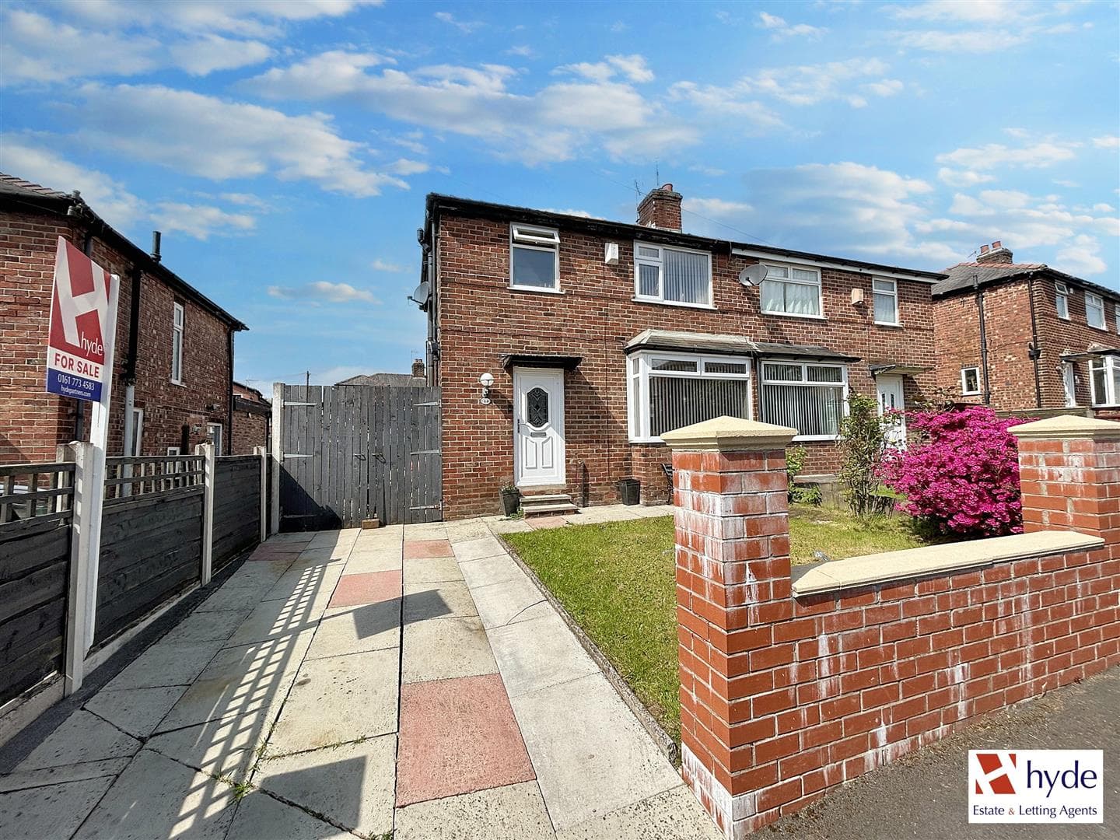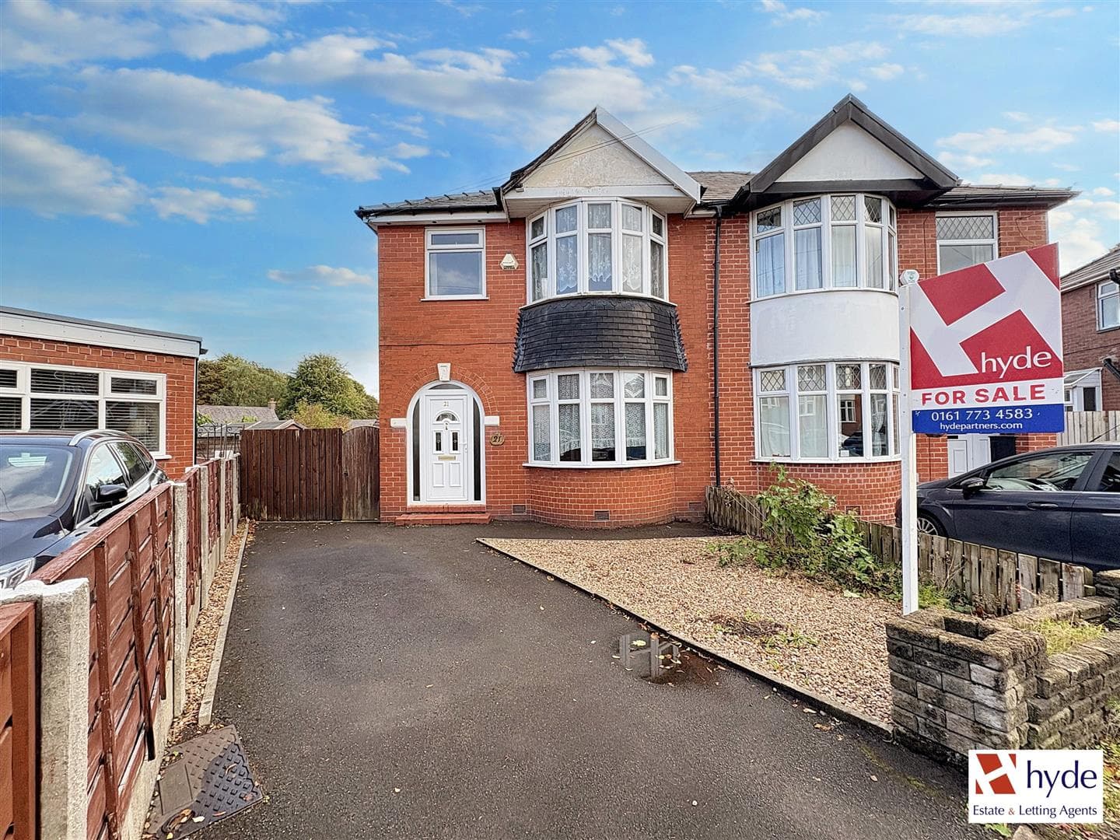Contact Office
Hyde Partners
1 St. Margarets Road
Prestwich
Manchester M25 2QB
T: 0161 773 4583
Sales: sales@hydepartners.com
Lettings: lettings@hydepartners.com

We tailor every marketing campaign to a customer’s requirements and we have access to quality marketing tools such as professional photography, video walk-throughs, drone video footage, distinctive floorplans which brings a property to life, right off of the screen.
Accommodation
Briefly comprising; entrance hall with stairs to the first floor, bay fronted living room with original flooring and space for both lounge and dining furniture, kitchen with modern range of contrasting wall and base units with inset 1.5 sink unit. Integral oven, induction hob and extractor hood. Space for freestanding fridge freezer, tiled floor and door to utility room with counter top and plumbing for a washing machine. Includes; understairs storage cupboard and side door to rear garden. From the first floor landing is the bay fronted main bedroom with ample space for a double bed and freestanding bedroom furniture, the second double bedroom is rear facing and has views of St Mary's Church. The single third bedroom is front facing and currently used as a home office and the fully tiled bathroom is fitted with a modern white suite of combined wc/vanity unit and bath with mains operated shower and rainfall showerhead. Frosted window, heated chrome towel rail and extractor fan.
Room Measurements
Hallway
Living Room: 15’8” x 13’ measured into bay window
Kitchen: 13’11” x 8’2”
Utility Room
Bedroom 1: 12’9" x 10’9” measured into bay window
Bedroom 2: 11’ x 8’9"
Bedroom 3: 7’6” x 7’5”
Bathroom: 6’5" x 5’3”
Gardens
To the front of the house is a lawned garden with pathway and hardstanding drive continuing to the side of the property. Gated access to the south facing rear garden which features a lawned area, loose stone second tier and paved patio, ideal for outside dining.
Parking
Driveway located at the front of the property continues to the side of the house. Space for at least one vehicle.
Additional Information
The property is serviced by a wall mounted combi boiler and has uPVC double glazed windows throughout. The loft is accessed via a drop down ladder from the first floor landing and is fully boarded.
Tenure
We understand from the vendor that the property is FREEHOLD.
Council Tax
Bury Council, Band B.
Fixtures & Fittings
Carpets, curtains, and light fittings available by negotiation. We have not tested any appliances or electrical items.
Viewings
All viewings to be arranged via Hyde Estates and Letting Agents 0161 773 4583.
Disclaimer
The information and images provided in this property advertisement are intended for guidance purposes only. While we make every effort to ensure the accuracy of the details, we strongly recommend that interested parties view the property in person to confirm the property’s condition and suitability for their specific requirements.


