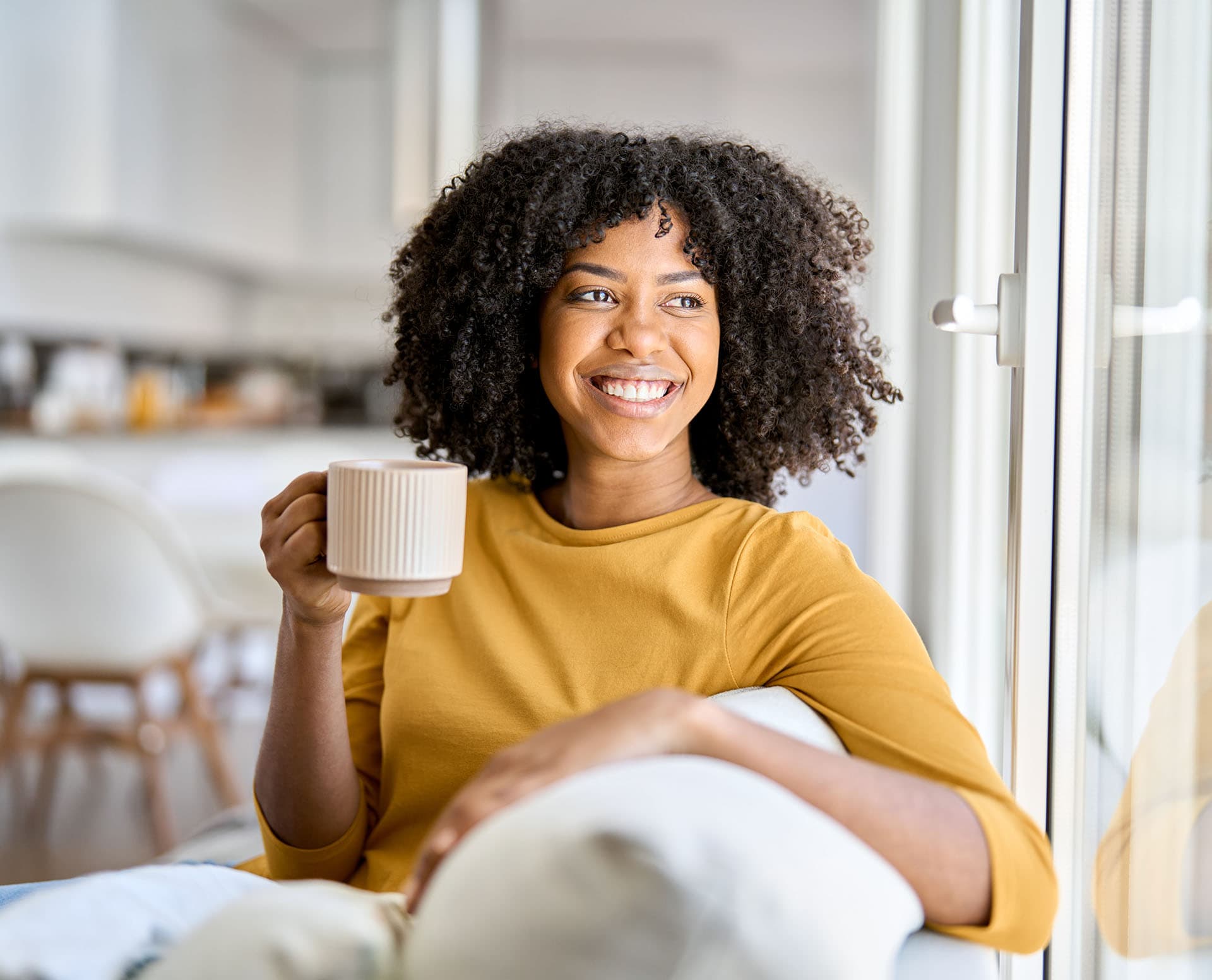Contact Office
Hyde Partners
1 St. Margarets Road
Prestwich
Manchester M25 2QB
T: 0161 773 4583
Sales: sales@hydepartners.com
Lettings: lettings@hydepartners.com

We tailor every marketing campaign to a customer’s requirements and we have access to quality marketing tools such as professional photography, video walk-throughs, drone video footage, distinctive floorplans which brings a property to life, right off of the screen.
Accommodation
Briefly comprising; entrance hall with stairs to first floor and understairs storage, bay fronted reception room and rear facing lounge with french doors to the garden. The kitchen features a collection of wall and base units and has triple aspect windows with a side door opening to the raised patio. From the first floor landing are two double bedrooms, both with fitted furniture and a single bedroom which currently has built in office furniture. The family bathroom includes a three piece suite of wc, washbasin and bath with mains operated shower.
Room Measurements
Entrance Hall
Dining Room: 13' x 11'8"
Lounge: 15' x 11'9"
Kitchen: 18'4" x 6'10"
Bedroom 1: 13'1" x 11'8"
Bedroom 2: 10'11" x 10'10"
Bedroom 3: 9'1" x 5'8"
Gardens
Spacious corner plot with gardens to three sides. To the front of the property is a loose stone garden and driveway with gated access to the side of the house. The large southfacing garden features an elevated patio which wraps around to the back of the property and space for future development.
Parking
Driveway provides off street parking for at least one vehicle.
Additional Information
The property is serviced by a wall mounted combi boiler and has uPVC double glazed windows throughout.
Tenure
We understand from the vendor that the property is Freehold.
Council Tax
Bury Council, Band D.
Fixtures & Fittings
Carpets, curtains, and light fittings available by negotiation. We have not tested any appliances or electrical items.
Viewings
All viewings to be arranged via Hyde Estates and Letting Agents 0161 773 4583.
Disclaimer
The information and images provided in this property advertisement are intended for guidance purposes only. While we make every effort to ensure the accuracy of the details, we strongly recommend that interested parties view the property in person to confirm the property’s condition and suitability for their specific requirements.