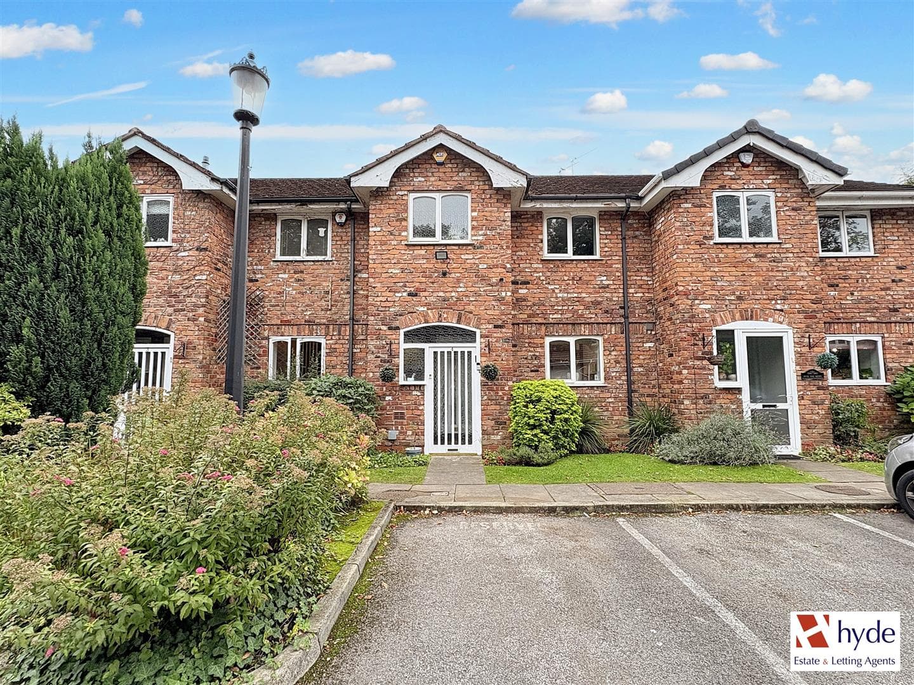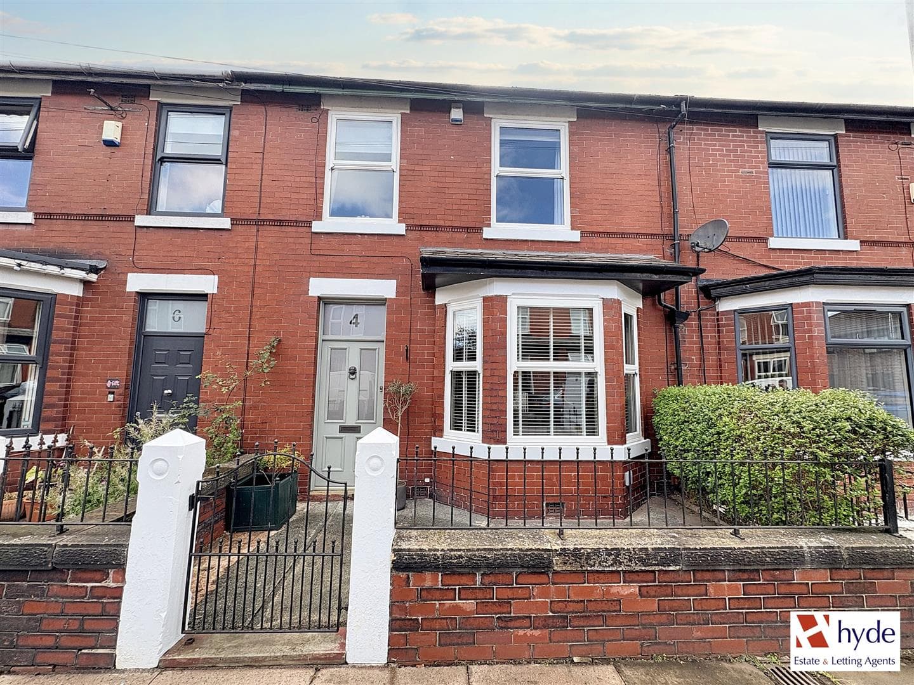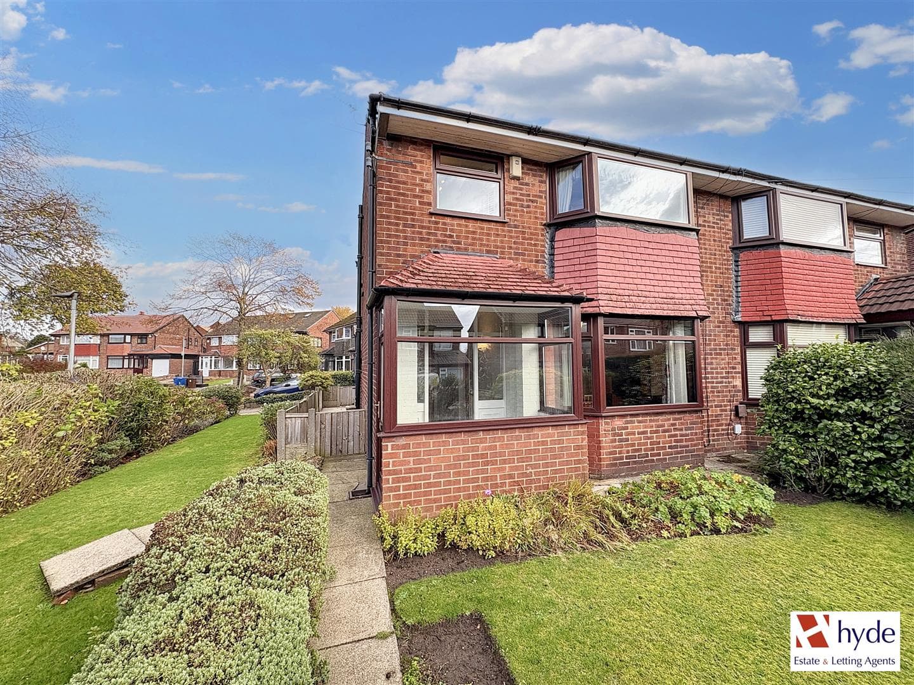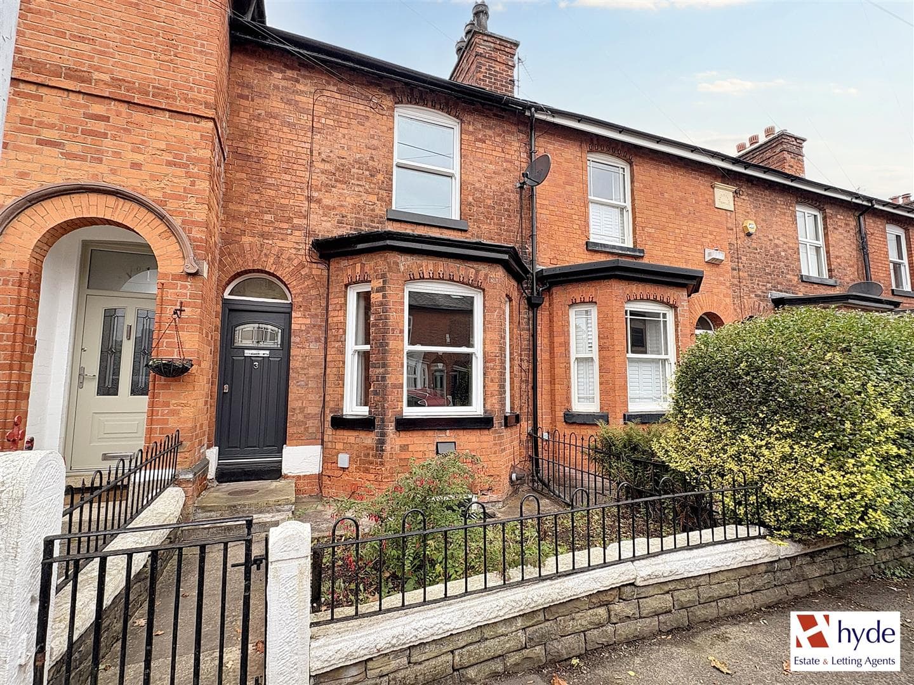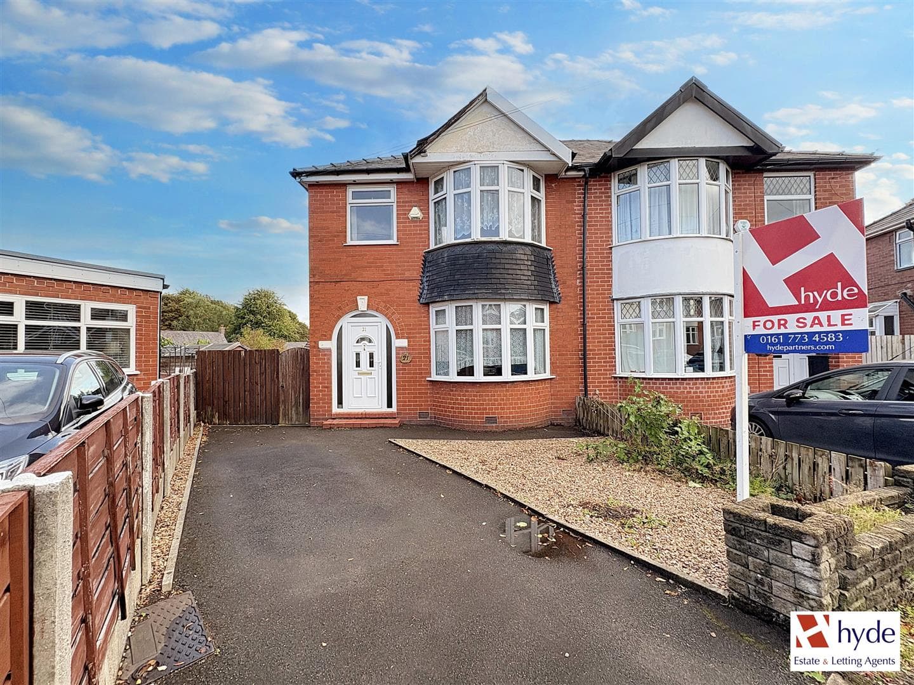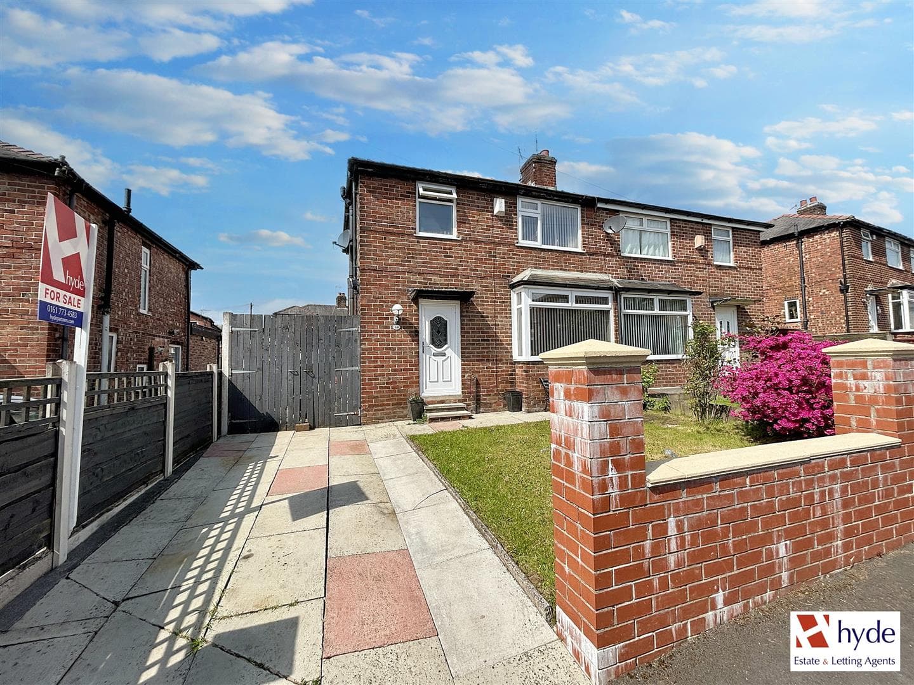Contact Office
Hyde Partners
1 St. Margarets Road
Prestwich
Manchester M25 2QB
T: 0161 773 4583
Sales: sales@hydepartners.com
Lettings: lettings@hydepartners.com
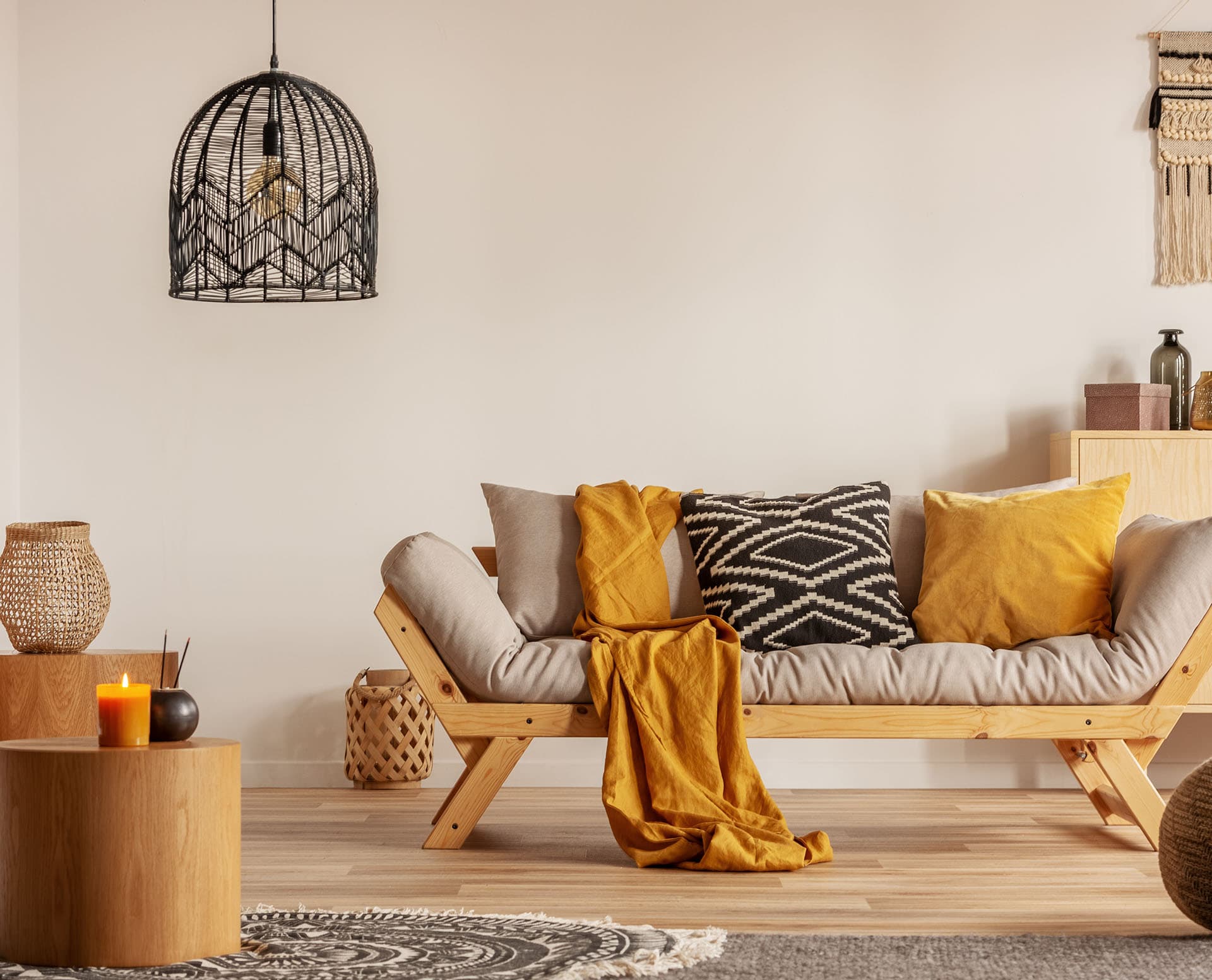
Sign up for our Property Alert Service and get notified as soon as properties that match your requirements become available on the market.

