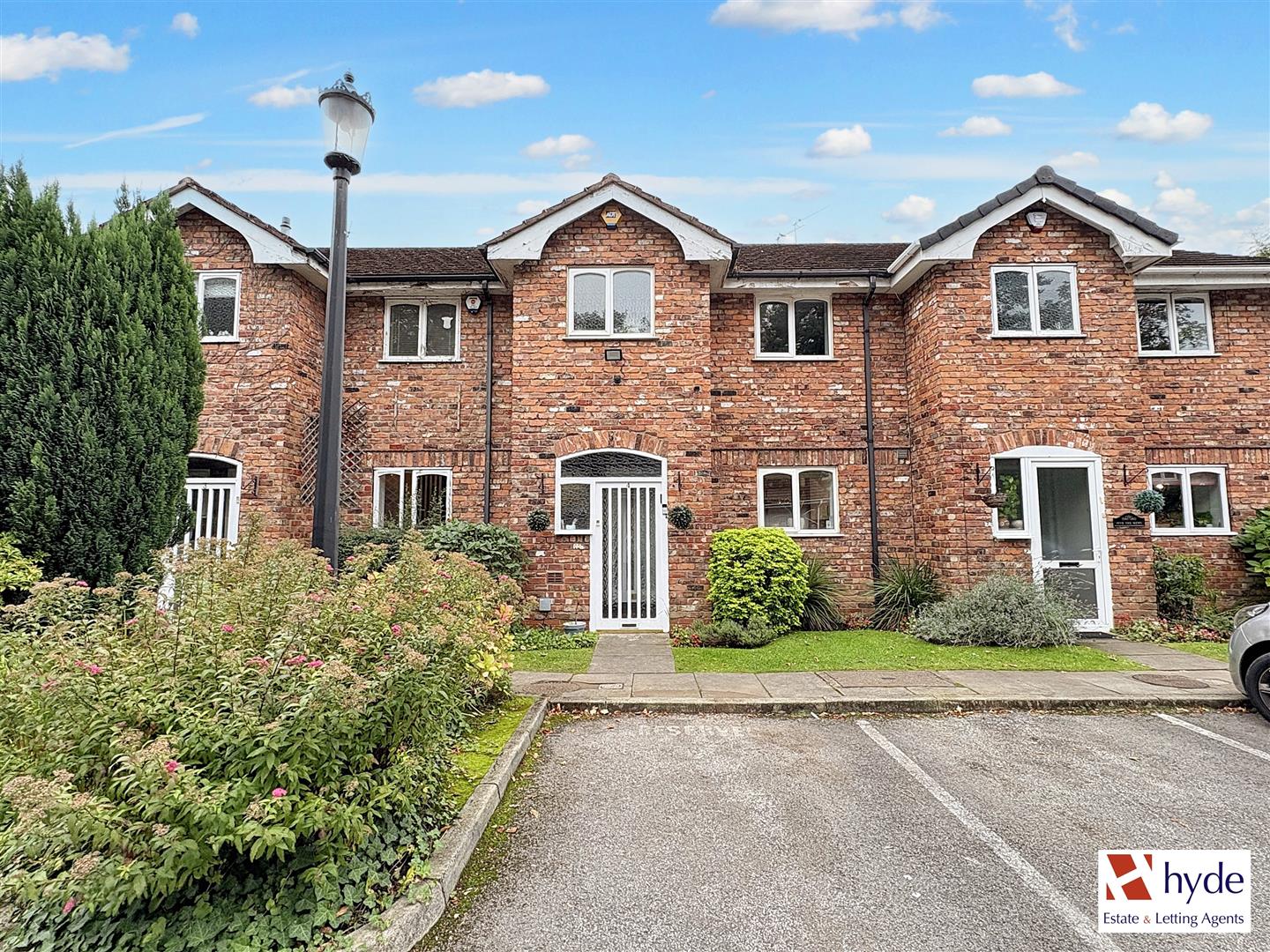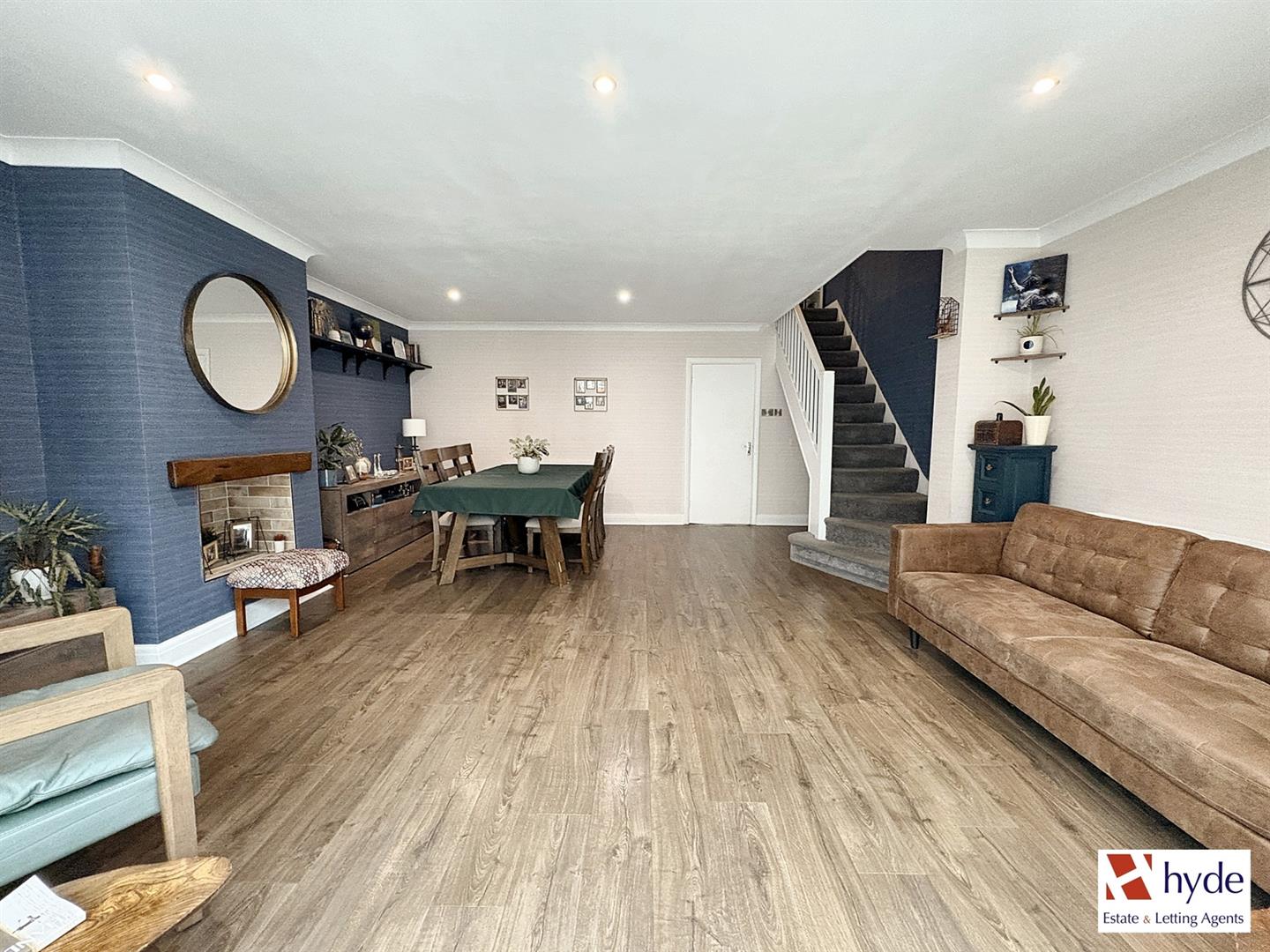Summary Details
Hyde Estates are delighted to offer this three bedroom mews home for sale. Offering well-appointed living accommodation throughout this modern build is situated within a private residential development of just eleven houses, offering a sense of community while still being conveniently located near local amenities and transport links.
The property features a stylish kitchen, guest wc and large living space on the ground floor ideal for family living, outside, there is a landscaped, south facing rear garden, communal residents parking and a separate garage for convenience.
The Mews is situated just off Park View Road and Bury New Road with excellent links to both Prestwich Village and Manchester City Centre. This property is a wonderful opportunity for anyone seeking a new home in sought after Prestwich.
Property Features
- Mews family home
- Three bedrooms
- Spacious, well appointed living accommodation throughout
- Modern fitted kitchen
- Highly sought after location
- Private residential development of just eleven house
- Communal residents parking and garage
- Landscaped rear garden
Full Details
Accommodation
Comprising; porch with tiled floor, entrance hall with understairs utility cupboard complete with plumbing for a washing machine and space for a separate dryer. Guest wc, fitted with a modern suite of wc and washbasin, complete with tiled splashbacks. The front facing kitchen features a stylish range of wall and base units with contrasting worktops and tiled splashbacks. Inset, farmhouse style, double sink with mixer tap, integral eye level double oven, five ring gas hob and extractor, two separate integrated, dishwashers and space for a fridge freezer. The spacious living room has ample space for both lounge and dining furniture and is the central part of the property with stairs to the first floor landing and sliding glazed doors to the conservatory which provides additional living space that can be utilised to suit an occupants needs. French doors open to the rear garden.
From the first floor landing is the rear facing principle bedroom with mirror fronted sliding doors opening to a walk in wardrobe. The second double bedroom is located to the front of the property and includes fitted bedroom furniture whilst the third bedroom can comfortably accommodate a single bed and freestanding furniture. The fully tiled, family bathroom boasts a four piece suite of; wc, washbasin, bath and separate shower cubicle with electric shower. Complete with frosted window and heated chrome towel rail.
Room Measurements
Guest W.C.
Kitchen: 10’ x 9’7”
Living Room: 20’2” x 18’
Conservatory: 15’ x 8’4”
Bedroom 1: 14’4" x 10’10” plus walk in wardrobe
Bedroom 2: 10’9” x 9’5”
Bedroom 3: 10’2” x 6’6”
Bathroom: 8’6” x 6’7”
Gardens
Remodelled in 2021, the rear garden has been landscaped and includes raised shrubbery beds, lawned area and paved patio.
Garage
End garage with up and over garage door and pitched roof.
Parking
Communal residents parking with additional visitor spaces.
Additional Information
The property is serviced by a wall mounted combi boiler and has uPVC double glazed windows. The property features a fully boarded loft for additional storage, accessed via a drop down ladder.
Service Charge
We understand from the Vendor that each property pays £125 on a quarterly basis towards the upkeep of all communal areas and lighting.
Tenure
We understand from the Vendor that the property is Leasehold subject to a 999 year lease which commenced in January 1984, with an annual ground rent of £35.
Council Tax
Bury Council, Band D.
Fixtures & Fittings
Carpets, curtains, and light fittings available by negotiation. We have not tested any appliances or electrical items.
Viewings
All viewings to be arranged via Hyde Estates and Letting Agents 0161 773 4583.
Disclaimer
The information and images provided in this property advertisement are intended for guidance purposes only. While we make every effort to ensure the accuracy of the details, we strongly recommend that interested parties view the property in person to confirm the property’s condition and suitability for their specific requirements.
Material Information
- Council Tax Band: D
- Remaining Lease: 959 years
Virtual Tour
Arrange a Viewing
* indicates a required field within the form.

