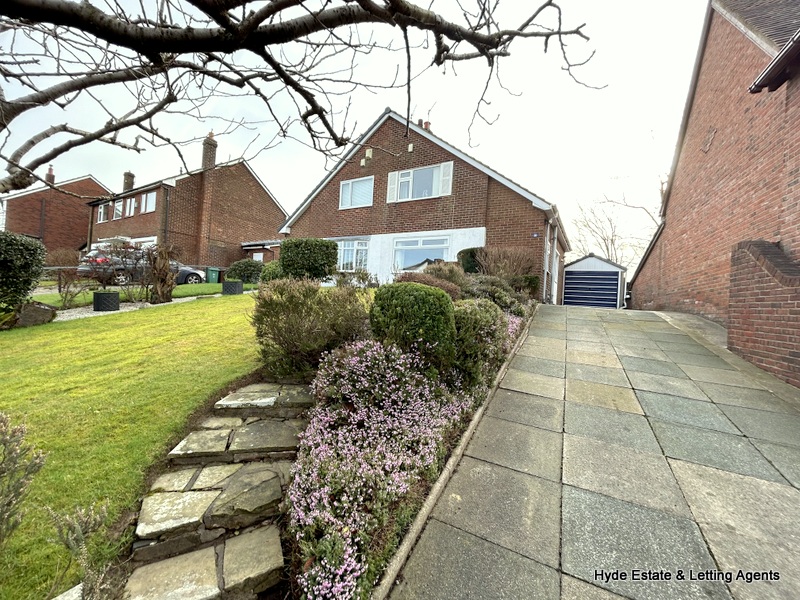Summary Details
Hyde Estates are delighted to present this two bedroom semi-detached house for sale. Immaculately presented throughout with double length garage and driveway. South facing rear garden boasting a wildlife pond and uninterrupted scenic views. Quiet cul-de-sac in Simister, close to Heaton Park.
Property Features
- Semi Detached House
- Two Double Bedrooms
- Fabulous Open Aspect to Rear
- Immaculately Presented
- Double Length Garage & Driveway
- Quiet Cul-de-sac
- Semi Rural Location
- No Onward Chain
Full Details
Hyde Estates are delighted to present this two bedroom semi-detached house for sale. The property is immaculately presented throughout and benefits from a double length garage and driveway with ample off street parking. Complete with south facing garden boasting a wildlife pond and uninterrupted scenic views which can be enjoyed from the garden itself or the comfort of the beautifully appointed conservatory.
Located in the semi-rural village of Simister, a highly sought after area of Prestwich, close to Heaton Park. Mount Pleasant is a quiet cul-de-sac situated just off Simister Lane and has excellent links to Manchester City Centre and the local motorway network. That being said this property has an envious rear aspect with fabulous views of greenery and a natural pond with regular wildlife visitors for nature enthusiasts to enjoy.
Accommodation briefly comprises; entrance hall, lounge, kitchen/diner, conservatory, two double bedrooms and ground floor bathroom.
Ground Floor:
Entrance hall with laminate flooring and stairs to the first floor. Front facing lounge with understairs store cupboard and feature marble fireplace with ‘Dimplex pro range’ fire with fan heater, LED lights and water reservoir giving the appearance of live flames. Internal bifolding doors open to the kitchen/diner which has ample space for a dining suite and is fitted with a range of wall and base units with downlighting and plinth lights. Inset sink unit with mixer tap, integral gas double oven with four ring hob and extractor with glass splashback. Integrated fridge/freezer and bin store. Tiled splashbacks and laminate floor covering. Oak framed and double glazed bifolding doors open to the ‘L shaped’ uPVC conservatory with self-cleaning roof windows. Providing useful additional space the conservatory is a place to relax and take in the outdoors and beautiful views. Complete with space for an additional dining suite and a collection of base units with inset stainless steel sink unit and mixer tap to match the kitchen. Includes space for a washing machine and separate dryer. Laminate floor covering and door to the rear garden. From the entrance hall is the family bathroom, comprising a modern white suite of jacuzzi bath with overhead shower and combined wc and washbasin unit. Tiled floor to ceiling with heated chrome towel rail, extractor fan, frosted window and underfloor heating!
First Floor:
The first floor landing opens to both bedrooms and has an airing cupboard with heated towel rail for linens. The front facing double room has a row of mirror fronted wardrobes containing storage shelves and a vanity unit with the rear facing double room having similar mirror fronted fitted furniture and access to the eaves, currently used for storage.
Gardens:
To the front of the property is a landscaped garden which is predominantly lawned with shrubbery and loose stone borders. The paved driveway provides ample off street parking and leads up to the house and garage. The private, south facing rear garden has uninterrupted country views, a paved patio and lawned area with loose stone borders. At the bottom of the garden is a beautiful wildlife pond complete with waterfall, pumps and uv filter.
Garage:
Detached double length garage with pitched roof and up and over garage door. Benefitting from electrical power, side entry door and 2 frosted windows.
Accommodation:
Entrance Hall
Lounge: 13’10” x 11’10”
Kitchen/Diner: 17’11” x 8’3”
Conservatory: 16’4” x 15’5” at extremes.
Bedroom 1: 12’ x 10’7”
Bedroom 2: 12’ x 8’4”
Bathroom: 6’7” x 5’7”
Additional Information:
The property is serviced by a wall mounted combi boiler and has uPVC double glazed windows throughout. Cavity wall insulation was installed in January 2012. We are informed that Virgin Media is also available in this area.
Tenure:
We understand from the vendor that the property is FREEHOLD.
Council Tax:
Bury Council, Band C.
Fixtures & Fittings:
Carpets, curtains, and light fittings available by negotiation. We have not tested any appliances or electrical items.
Viewings:
All viewings to be arranged via Hyde Estates and Letting Agents 0161 773 4583
Material Information
Arrange a Viewing
* indicates a required field within the form.

